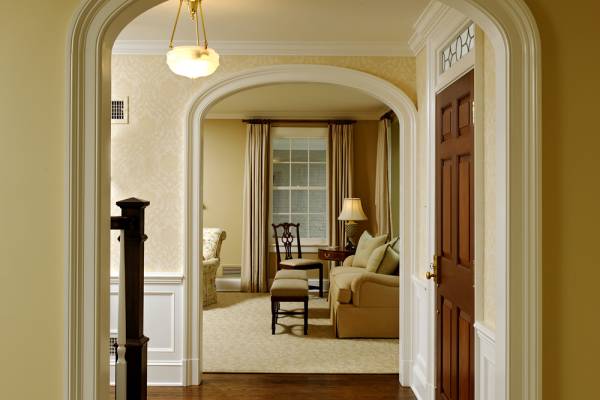project profile
Multi-level Addition Remodeling Project in Potomac, Maryland
Homeowner Challenge:
The homeowners wished to create more space in their home, but it was critical that the addition blended seamlessly with the existing design.
The BOWA Solution:
The BOWA team added a multi-level addition on each side of the home, while also renovating the full exterior and the majority of the interior. One addition features a three-bay garage, a two-story foyer, a guest suite, and a laundry room. The newly added foyer also provides a convenient family entrance to the home. The second addition includes a library with custom hickory woodwork, a master suite with an elegant coffered ceiling, and a spacious media room with easy access to the pool. BOWA replicated walnut banisters in the new additions to blend with the current design of the home. The installation of multiple large windows allowed for more natural light and also provided sweeping views of the newly renovated back yard. BOWA’s ability to successfully collaborate with the design team resulted in a graciously-sized home with many custom features and bright new spaces for the family to enjoy.
Project Highlights:
- Dormer windows installed in additions for exterior continuity
- Formal foyer remodeled to include arched doorways
- Beautiful hickory flooring, paneling and cabinetry featured in library addition
- Relocated upper hall bathroom to create sitting area at top of main stair case
- Repurposed antique Heart Pine countertop from tobacco factory in Georgia
OTHER POSTS


























