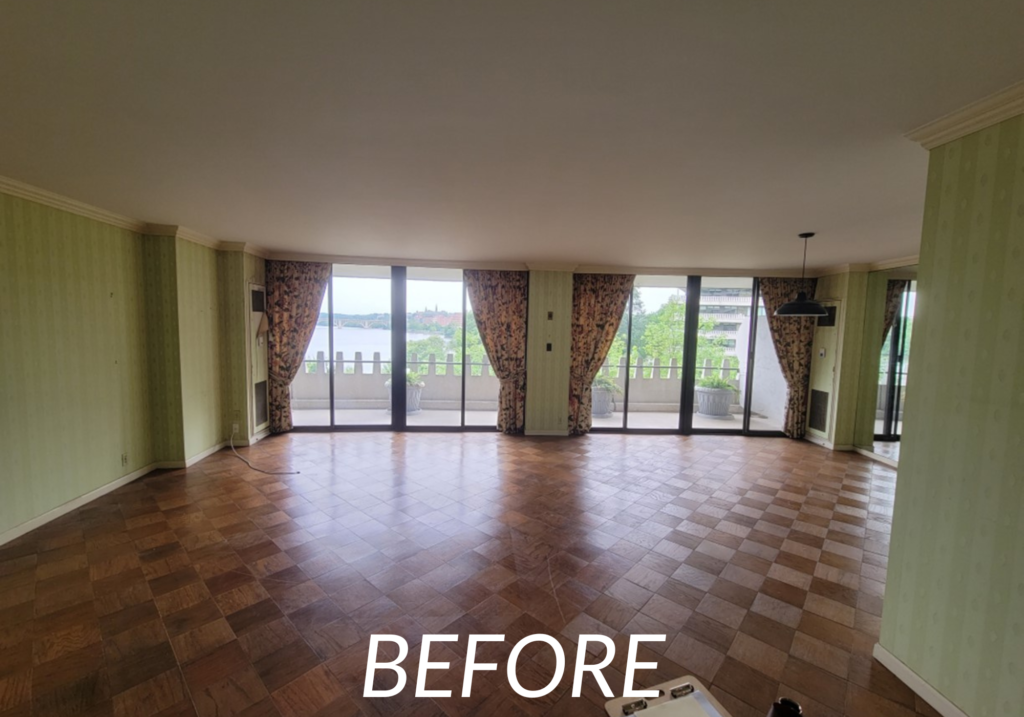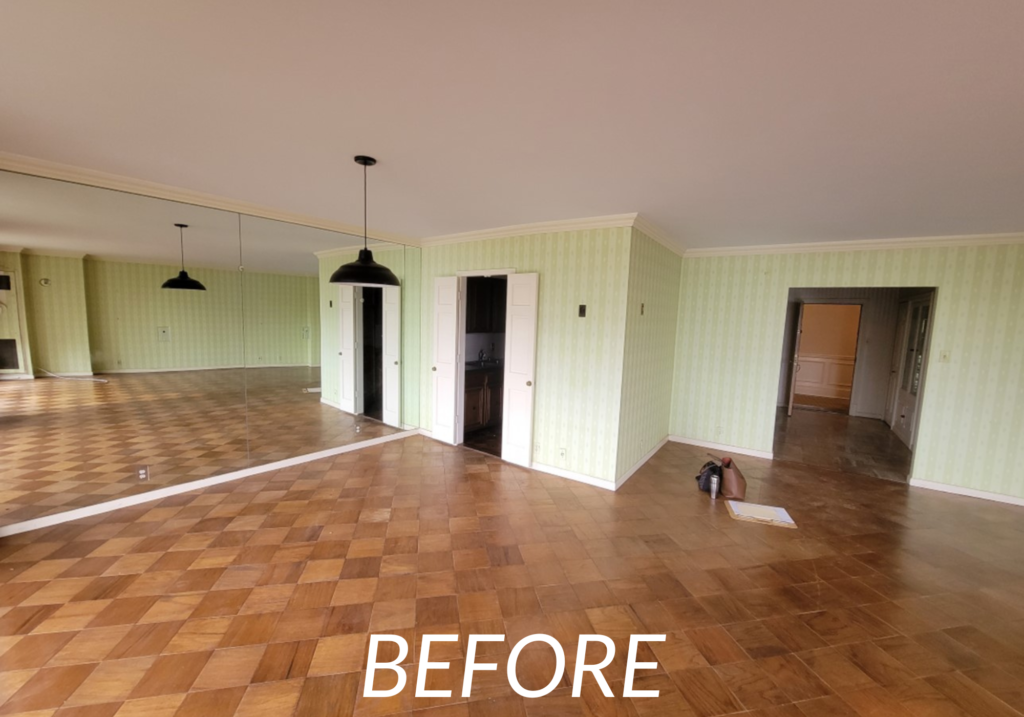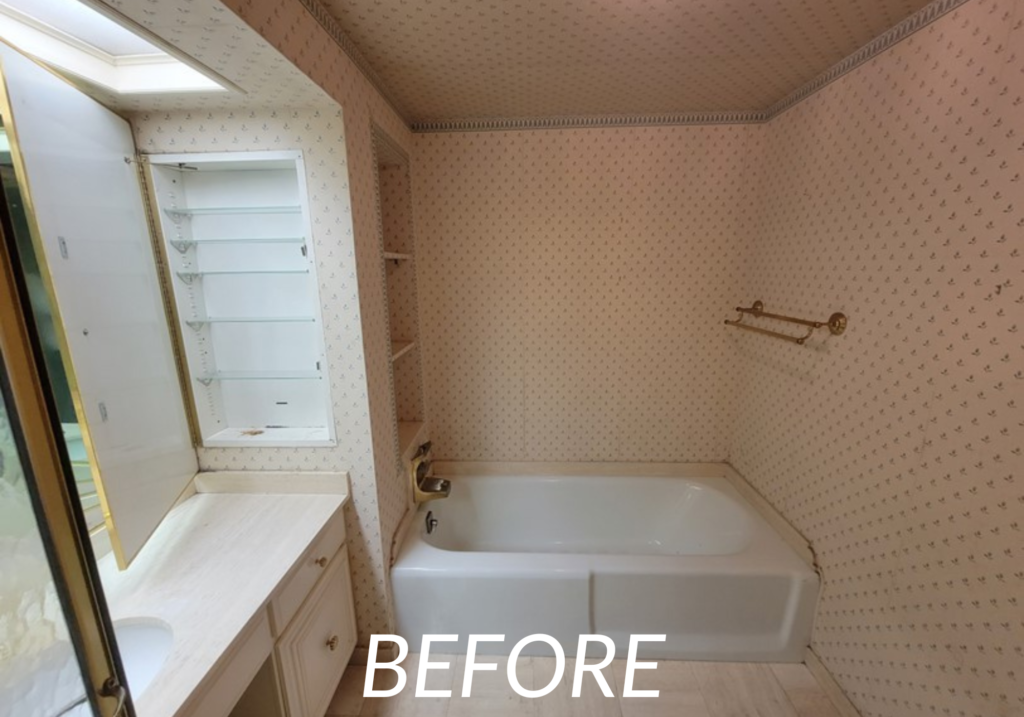project profile
Beautiful Combined-Unit Renovation in Washington, DC
Homeowner Challenge:
These BOWA clients were in need of a DC residence, and while they knew a condo would suit their lifestyle best, they were concerned about having enough space. They had several significant art pieces that they were transporting from a larger house, and they wanted to be able to comfortably host gatherings in their new home. To ensure adequate space, they ended up purchasing two separate units with the intention of creating one large unit. Aside from their functional goals, the clients were looking to create an elegant and traditional interior that would accentuate their existing décor.
The BOWA Solution:
In order to merge the individual units, each space was overhauled from top to bottom. BOWA worked with the condo building to facilitate the aging infrastructure, and all finishes, including the flooring and drywall, were removed from both units. The existing plumbing and waste lines were worked around while all new lighting, cabinetry, built-ins, and tiles were installed. With help from Studio 360, classic design work was implemented that complements the owners’ artwork. The clients are absolutely thrilled with their new large, open condo that features a stunning view of the Potomac river.
Project Highlights:
- Custom library nook for large painting
- Jewel toned bookshelves
- Custom cabinetry with inset doors
- Elegant brass hardware
- New mantle, hearth, and surround



- Architecture by Studio 360
- Photography by Darren Setlow
OTHER POSTS












