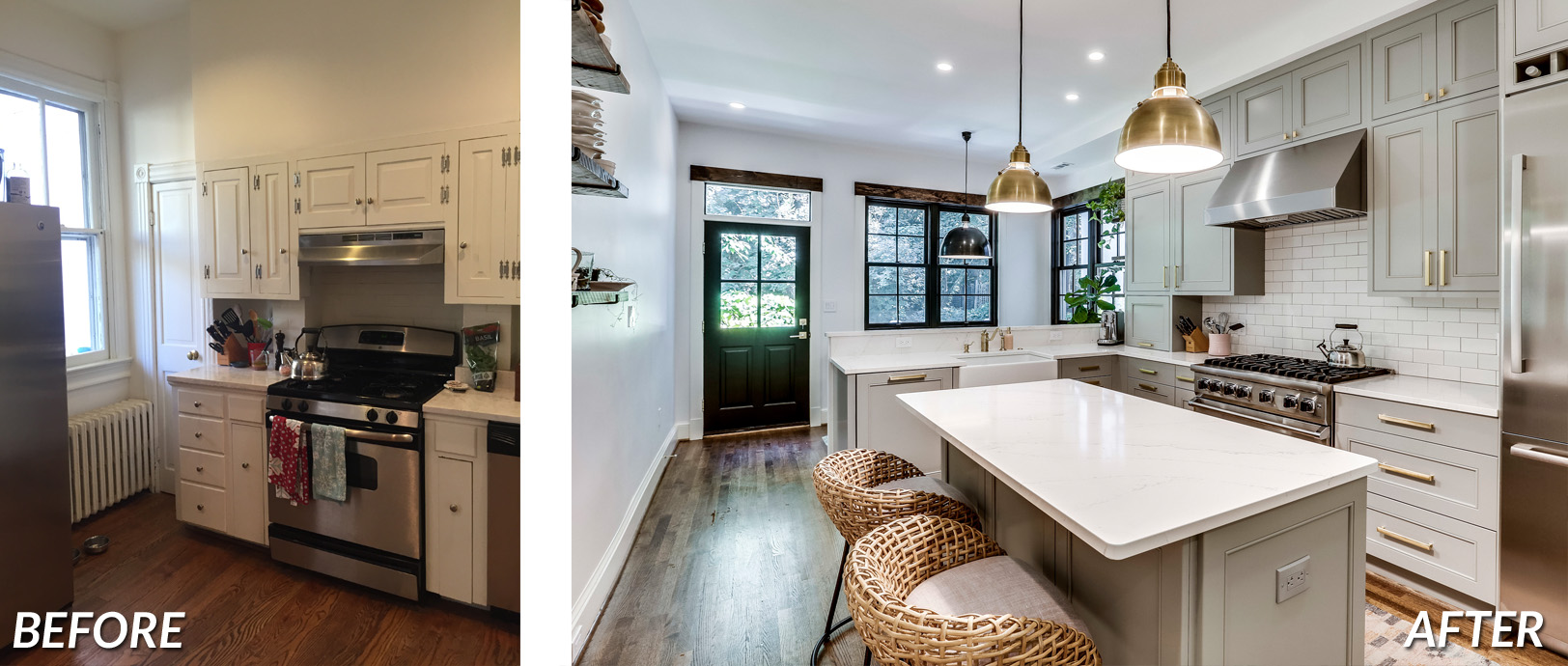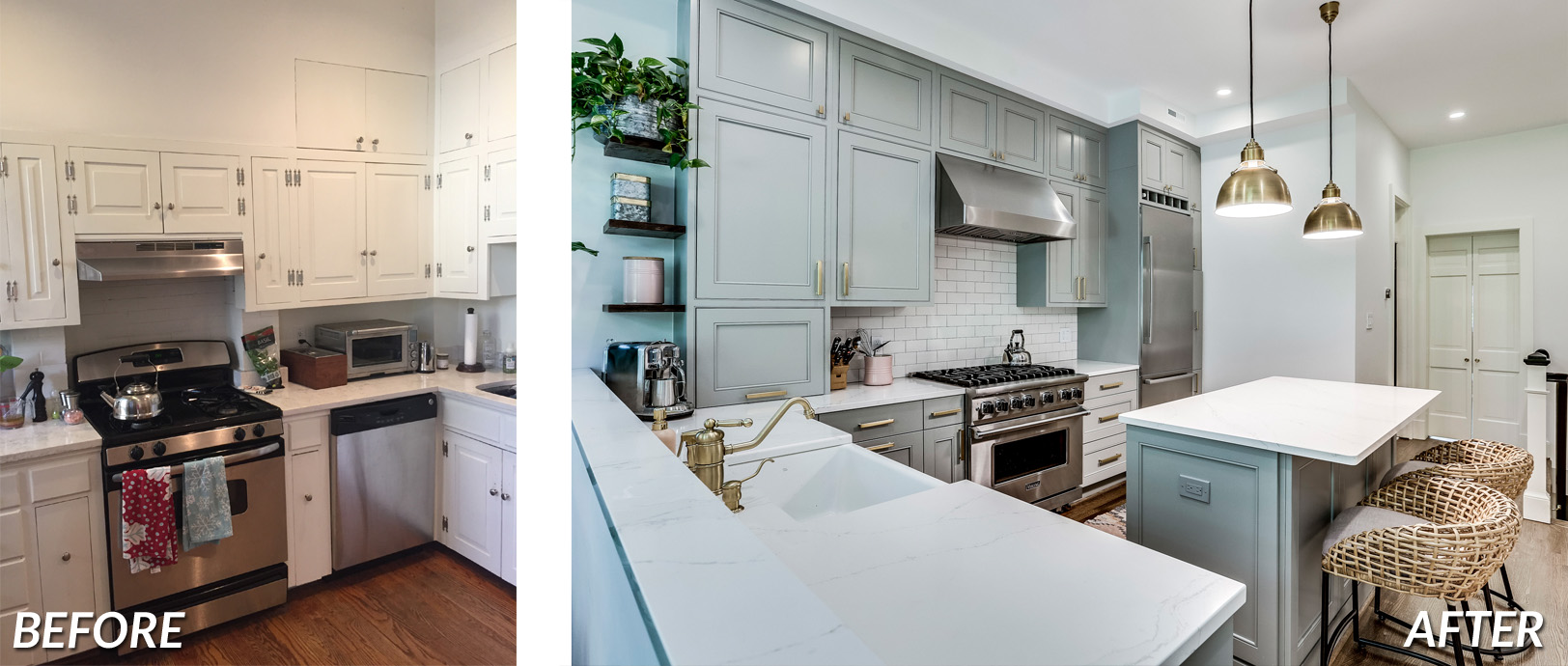project profile
Georgetown Rowhome Renovation Delivers Chic Design and Functionality
Homeowner Challenge:
This young couple’s Georgetown rowhome in Washington, DC had a traditional, closed layout. The kitchen was small and dark, and the space was not used efficiently. Additionally, the style was dated and didn’t match the liveliness and lifestyle of our clients. The homeowners also wished to keep a small outdoor area for entertaining and relaxing.
The BOWA Solution:
Our clients had small, but specific requests that influenced the design. They wanted to fit two full-size barstools at the kitchen island and create a designated dining area in the kitchen. To accomplish these requests, the back of the room was bumped out to match the second floor’s existing rear wall. The extra square footage was used to create a built-in dining nook with plenty of seating. In the working area of the kitchen, all cabinetry was placed on one side of the room to create a clear walkway from the stairs to the new exterior door. A wall was removed that separated the powder room and stairwell, which opened the space even more. The back of the home is now bright, efficient, and more practical for daily use.
Project Highlights:
- Black stained window trim with reclaimed wood headers.
- Creative organizational designs within the cabinetry.
- Updated powder room and stairwell to basement.
- New deck and updated exterior siding for back of home.
OTHER POSTS

























