Choosing The Perfect Floorplan
Choosing the perfect floorplan can significantly improve how you experience life at home. While a layout with an open concept is more suitable for some families, others may benefit from something a little more traditional. When comparing floorplans, it’s important to consider your top priorities and to keep in mind how your needs will shift over time. Whether you’re interested in remodeling an existing home or building something new, there are pros and cons to each layout, and BOWA’s experts are here to walk you through them.
Traditional Floorplan
In traditional floorplans, walls separate areas throughout a home, giving each room its own designated space. This choice may be optimal if privacy is a concern of yours as sound doesn’t travel as easily and walls can serve as barriers. Additionally, a layout with distinct rooms can give homeowners the ability to make each space fit a specific need. Does your lifestyle require a private office, workout area, or quiet place to relax? If you have young children, you may desire enclosed spaces to help keep things tidy.
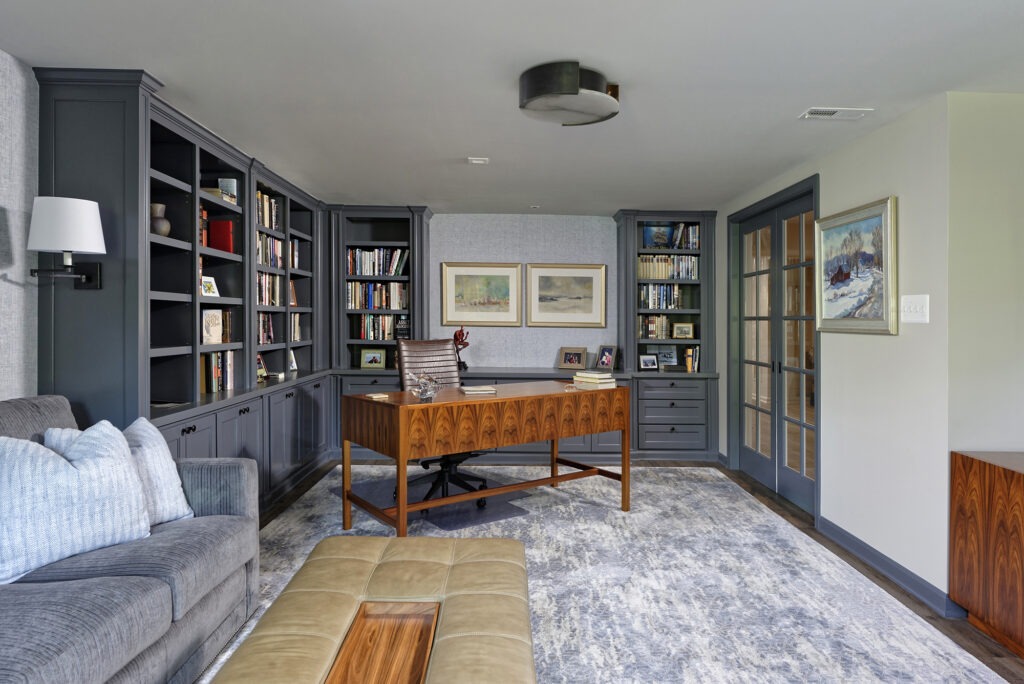
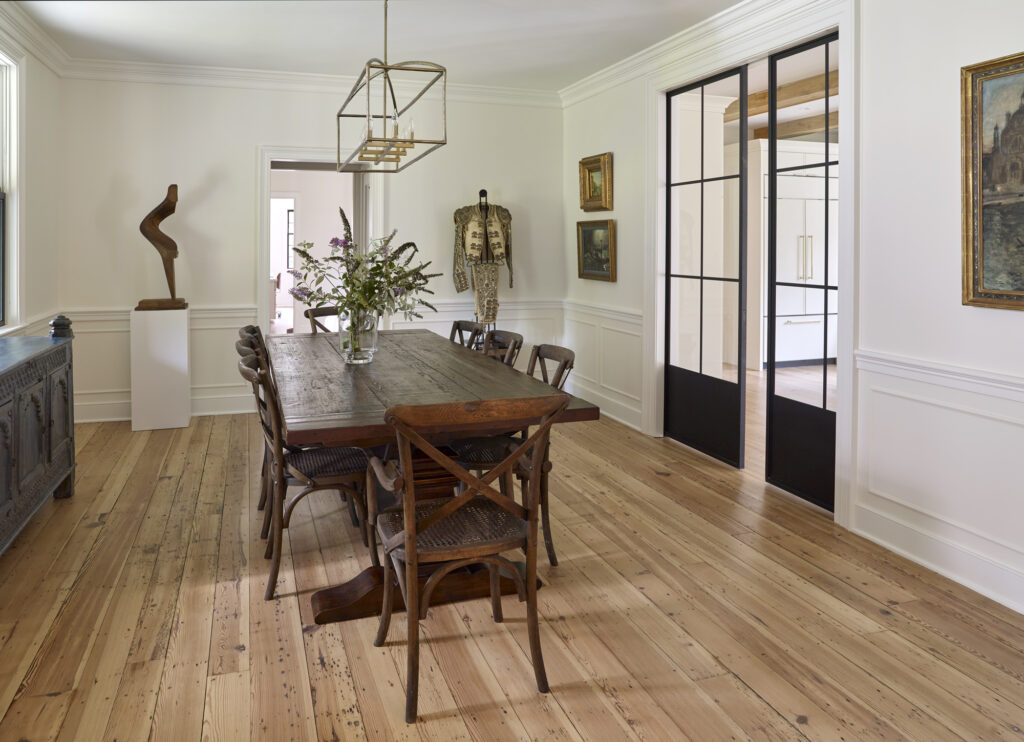
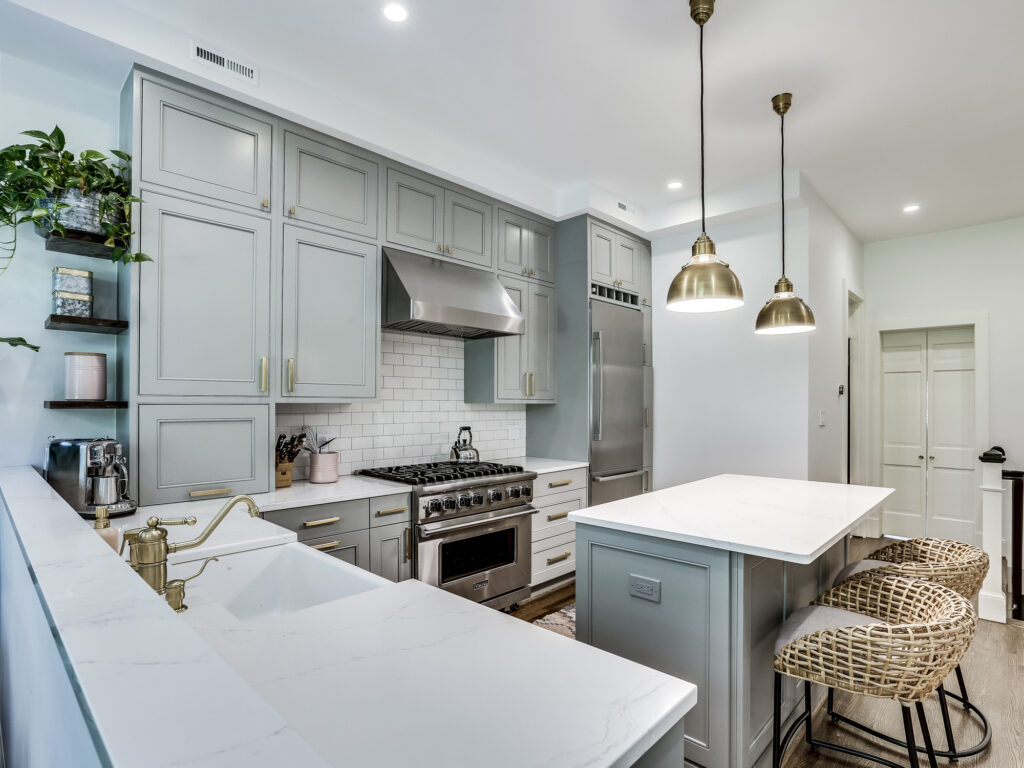
Open Floorplan
On the other hand, in open floorplans, two or more areas of the home are connected to form a more unified space. This can make smaller homes appear larger while creating a bright and airy feel throughout. If you’re considering multi-generational living or planning for mobility issues, this floorplan makes it easier to move from one part of the house to another. If you’re someone who enjoys hosting and entertaining, you’ll likely find that open concepts bring ease and convenience to social gatherings.

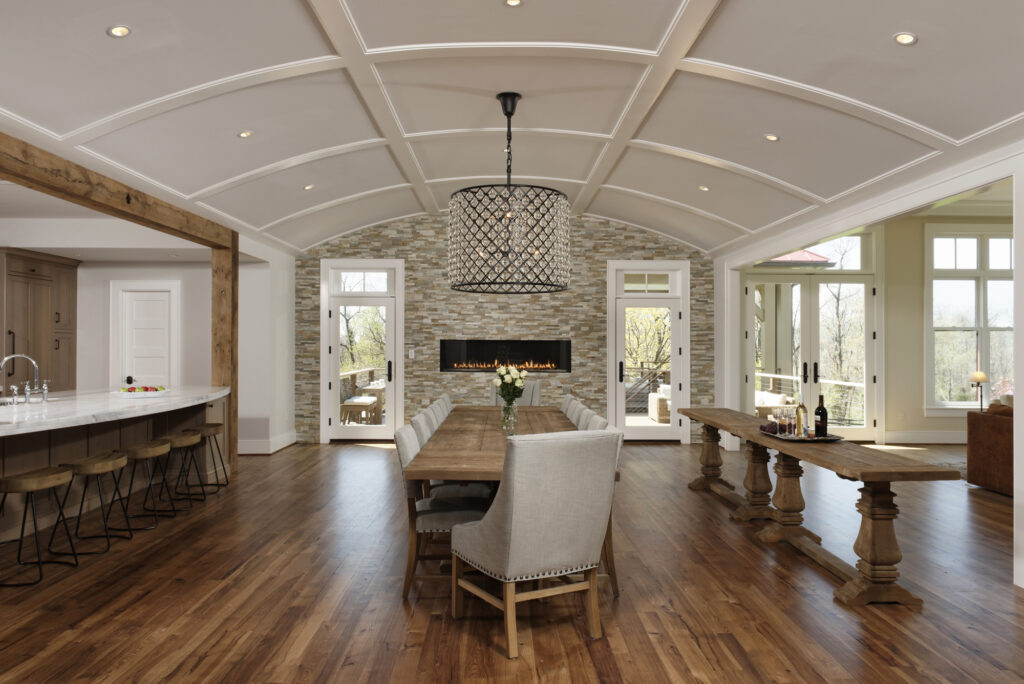
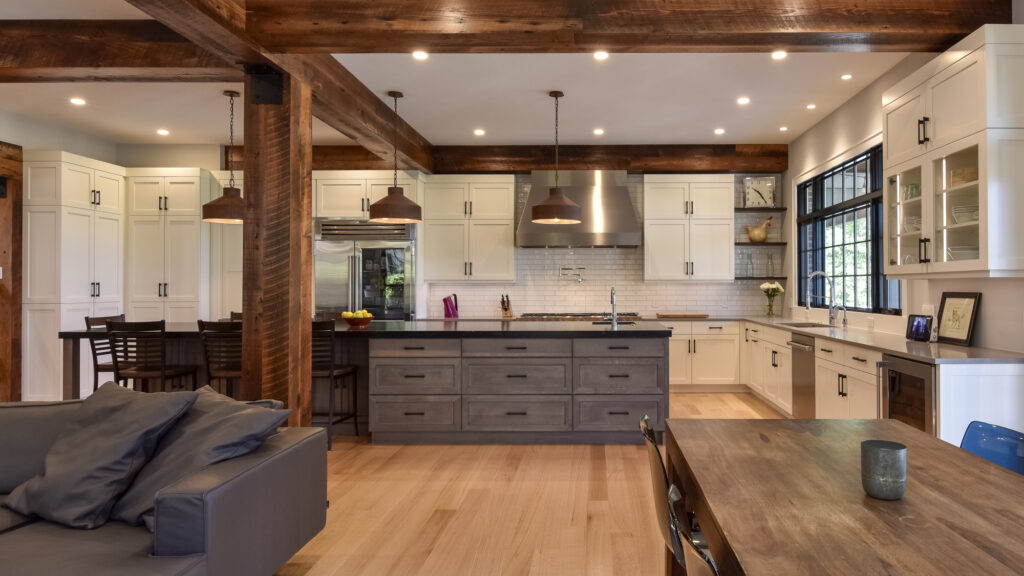
Open floorplans are also great for condominiums as they maximize visual space and allow for an increased flow of sunlight. This type of layout lends itself to large windows and the beautiful views that often accompany life at the top.
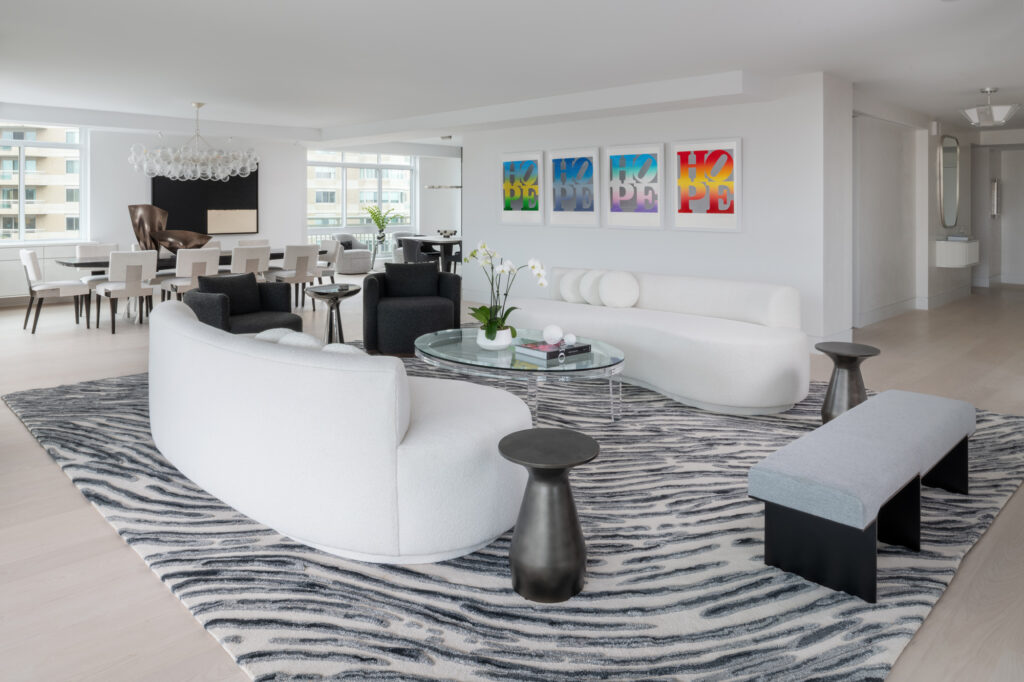
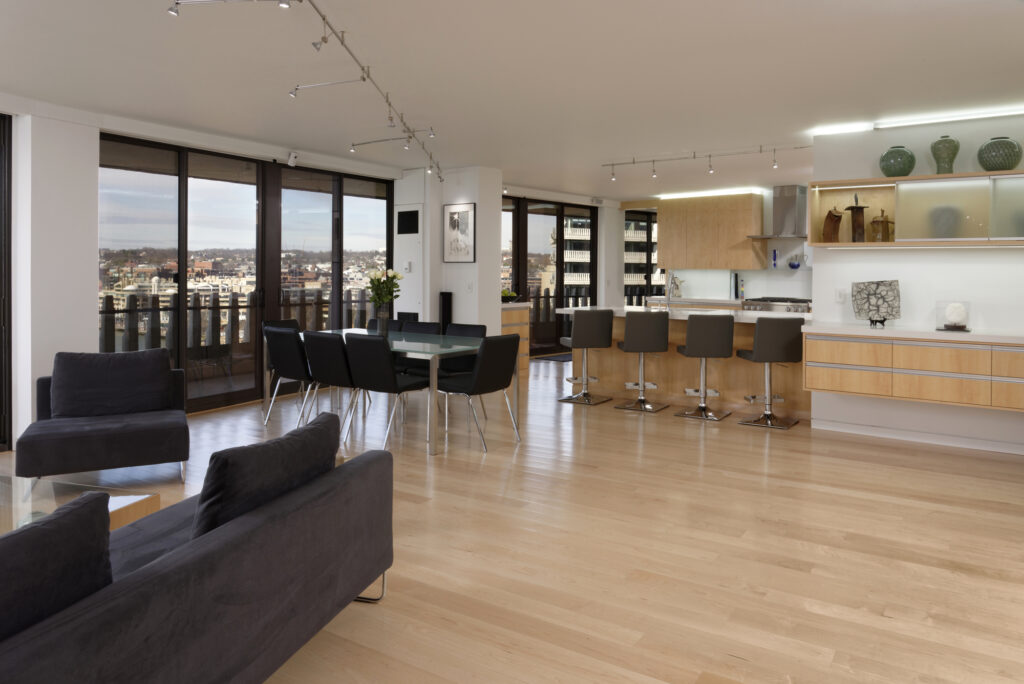
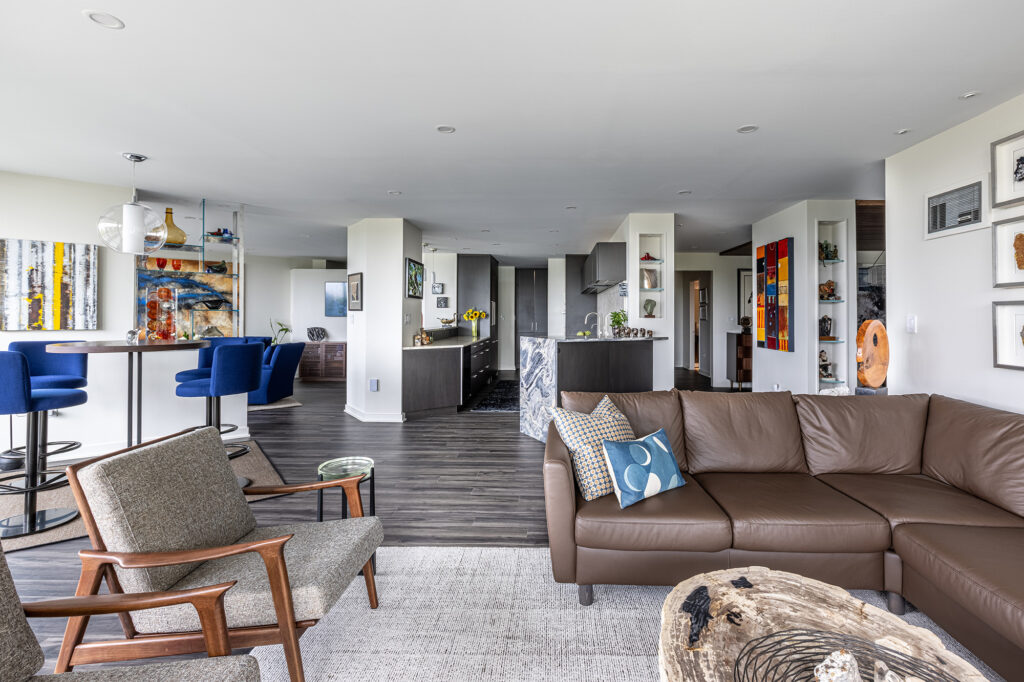
Hybrid Floorplan
There is also the option to combine open and traditional layouts, or to take a “hybrid” approach. Hybrid layouts are often the most popular choice among homeowners and builders/designers as they provide greater flexibility. Partially open concepts that have walls and closable doors as well as open areas can create the perfect balance between privacy and togetherness. With a more personalized floor plan, you have the ability to choose the flow and amenities that work best for you and your lifestyle.
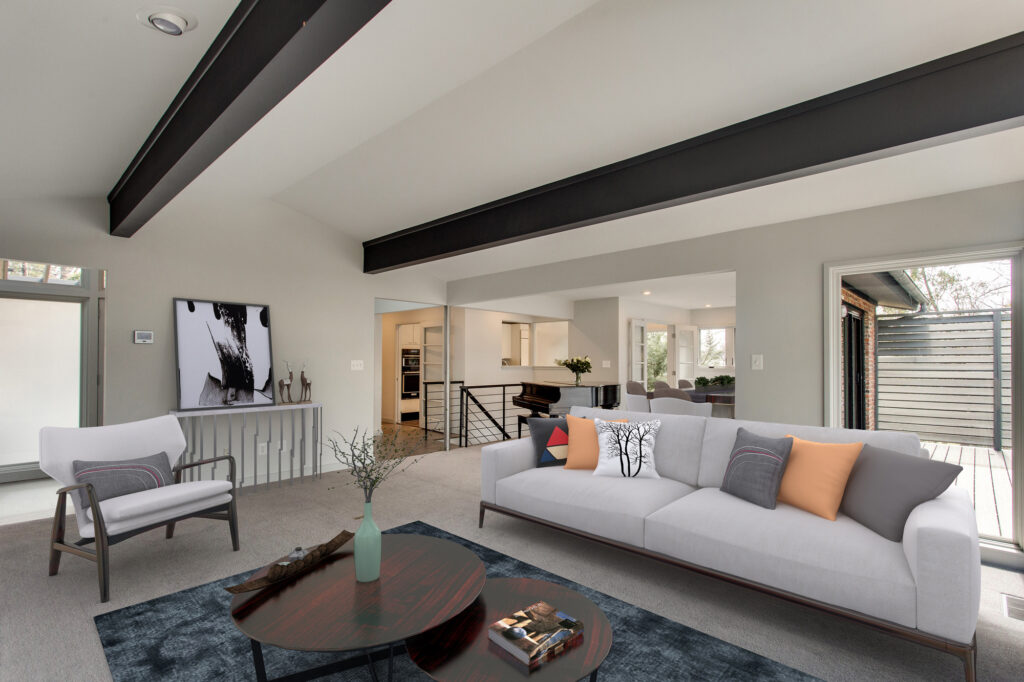
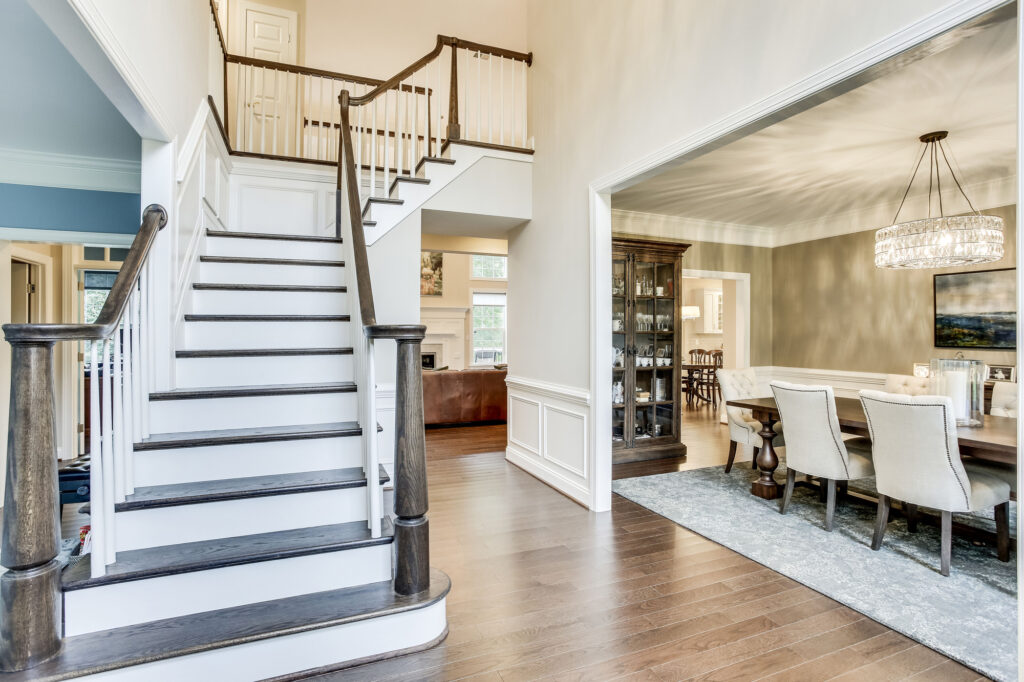
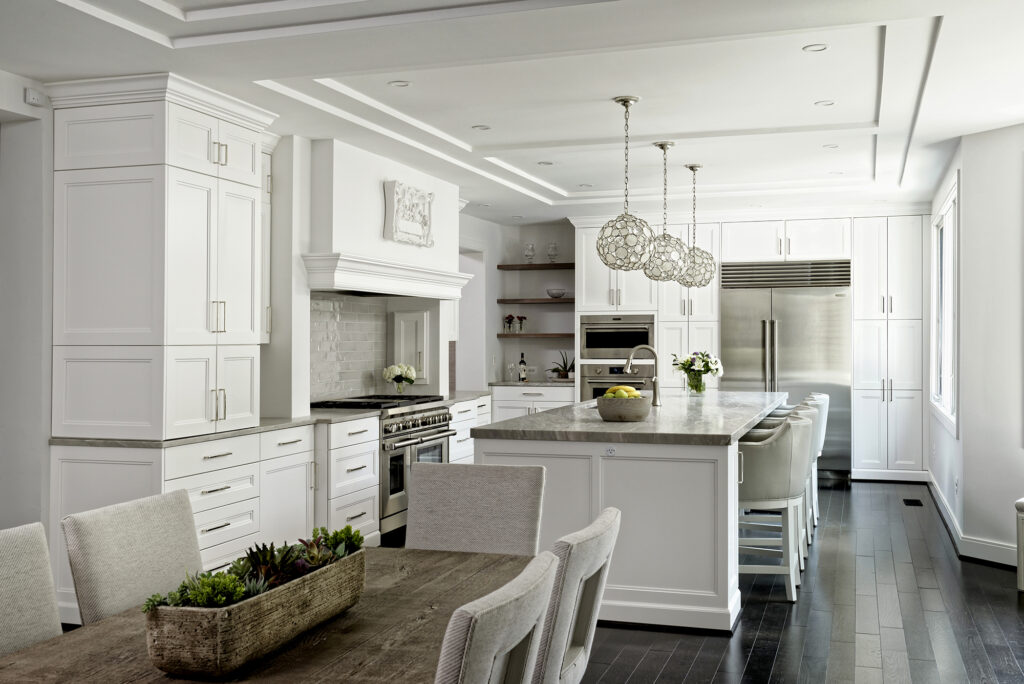
So, which floorplan is right for your home? While each layout has its advantages and disadvantages, BOWA’s experts are here to guide you through the process while considering your family’s current and long-term functional needs. With the help of our Project Leaders, In-House Designers, and Production Team, you can achieve spaces that will foster meaningful experiences and align with the type of lifestyle you’re looking to live.
For guidance in choosing the perfect floorplan for your home, contact us today!
To view more inspiration from our projects, visit our gallery.
OTHER POSTS
