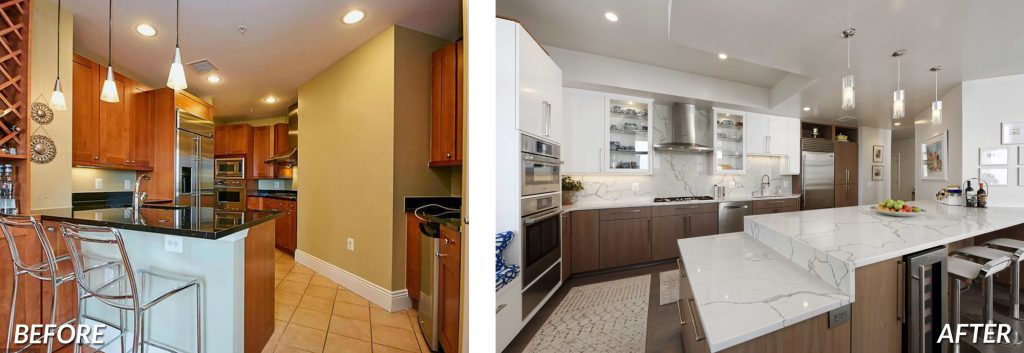project profile
Contemporary Condominium Remodel in Reston, Virginia
Homeowner Challenge:
When downsizing from her single-family house, the homeowner wanted to combine the luxuries she enjoyed in her larger home with the conveniences of condo living. Large windows with beautiful views and an open-concept kitchen were at the top of her list for her new space. The unit she ultimately purchased had windows with perfect views of the Blue Ridge Mountains in the distance and community park below but lacked the open layout she desired. The kitchen was closed off from the rest of the living area with an odd floorplan that made it look like an extension of the small hallway.
The BOWA Solution:
The BOWA In-House Design Team created a plan to open and modernize this condo unit. Soffits were built along the room’s perimeter to remain discrete, but effective to relocate the plumbing, gas and ventilation for kitchen appliances. The awkward kitchen layout was remedied by removing the wall separating the kitchen from the rest of the condo. The new floorplan absorbed space from the den that was originally adjacent to the kitchen and a guest room. This allowed for a large island to become the centerpiece of the design. The kitchen now has easy access and flow from both the newly expanded hallway and dining room. In the living area, the electric fireplace was removed and a new door to an office was added to create a better flow for furniture placement. While the kitchen wall had been removed to make more space, a wall was added to the living area to create separation from the powder room and master suite. Space was left at the top to allow natural light flow into the new hallway. The homeowner now has a bright and airy kitchen great room with increased sight lines to enjoy the beautiful views that inspired her purchase the unit.
Project Highlights:
- Expanded entry hallway by relocating closet and changing kitchen floorplan.
- Updated all bathrooms throughout unit to match the new contemporary design.
- Display nooks with custom lighting built to display client’s china and figurine collection.
- Flush-mount, low profile sprinkler system.
OTHER POSTS



























