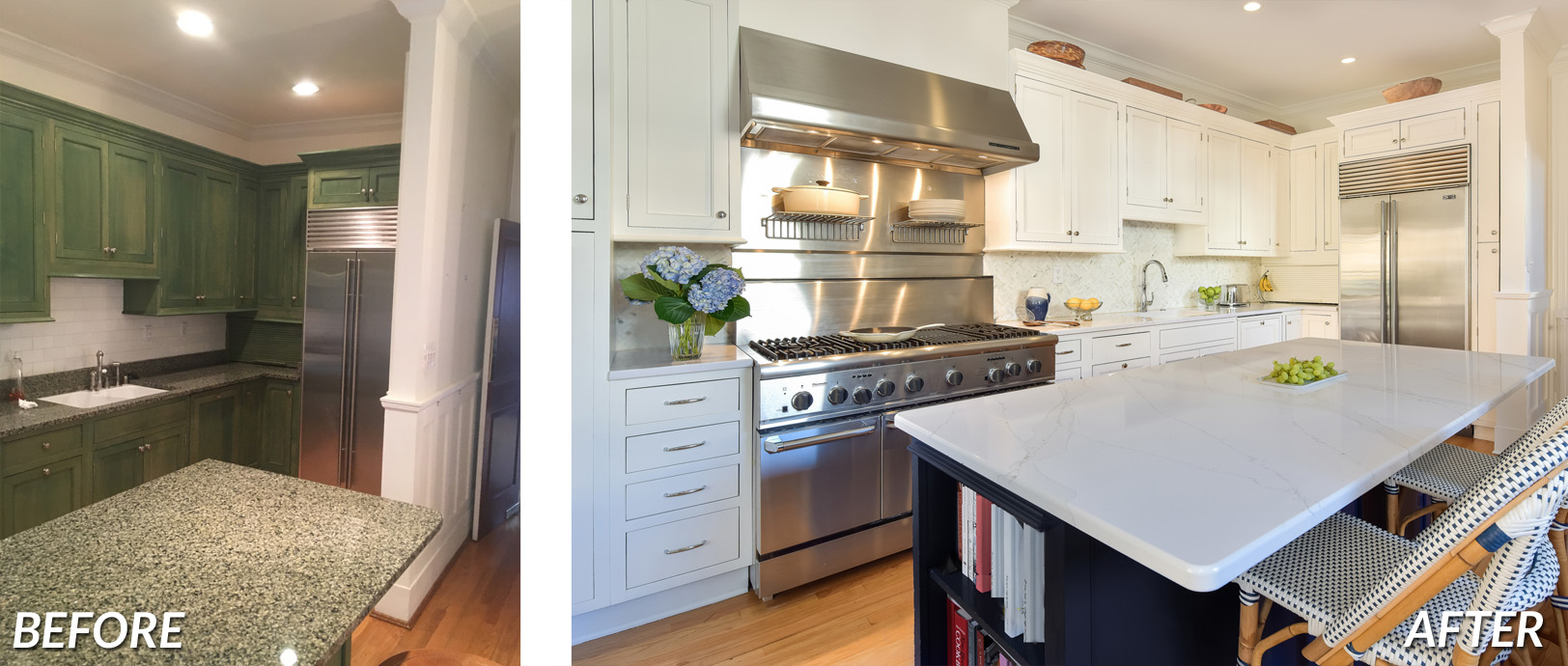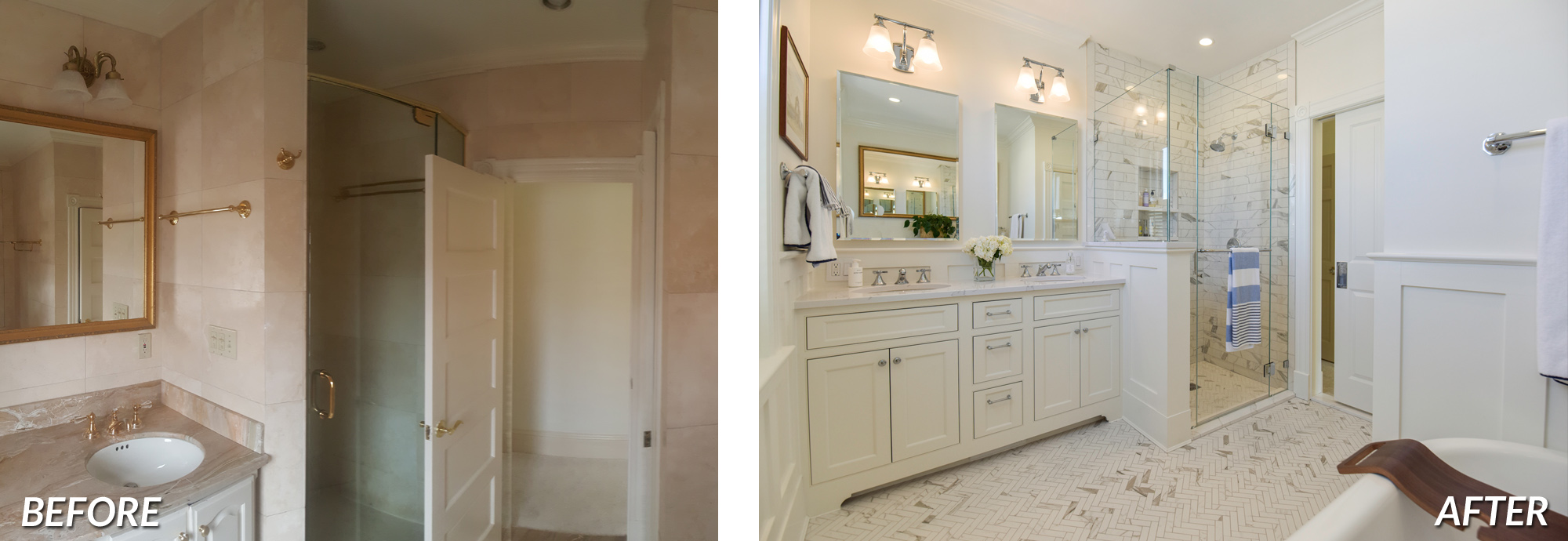project profile
Transitional Row Home Remodel in Georgetown, DC
Homeowner Challenge:
The space available in this end-unit brownstone is enviable for any row home in DC. The bones of the home were perfect for our clients and their growing family, but updates needed to be made to the basement, kitchen and master bathroom to make the home more efficient for family life. The basement was dark and unwelcoming, and the original layout did not meet the family’s needs. The master bathroom was cramped and in serious need of a refresh. Key elements throughout the home needed to be updated to better match the homeowners’ style.
The BOWA Solution:
BOWA went to work to create a more usable space for the family. The basement was redesigned to feature a large family room, with custom cabinetry in the dedicated workspace alcove, a laundry room with more storage, and a spa-quality bathroom with steam shower. New flooring throughout the basement helps to lighten the space, and the once exposed brick was covered to make the room more energy efficient. The kitchen is now an airy space with white cabinetry, countertops and backsplash, with a pop of color in the kitchen island. The master bathroom was transformed into a relaxing space with a zero-threshold shower, separate soaking tub and double vanity. This growing family can now enjoy their more efficient space for many years to come.
Project Highlights:
- Custom matched woodwork to damaged moldings
- Exterior refresh to brickwork, shutters, and doors
- Back door replaced with large, glass sliding door for easier access to exterior entertaining area
OTHER POSTS
















