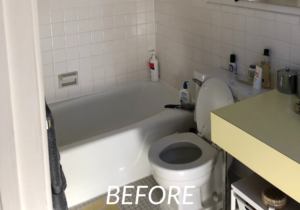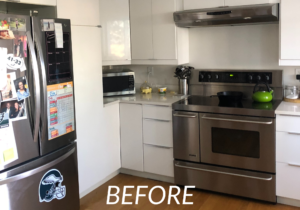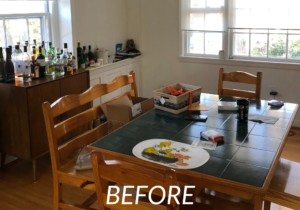project profile
Beautiful Kitchen, Dining, and Bathroom Renovation in Washington, DC
Homeowner Challenge:
This gorgeous DC home, originally built in 1959, was purchased in 2019 with much to be desired. The design was outdated and the existing layout did not cater to the family’s lifestyle. With a backyard pool and a love for entertaining, the homeowners found that having the main level bathroom only accessible through a bedroom was a large inconvenience. They were looking to update the existing bathrooms and refresh their kitchen and dining spaces. The overall goal was to improve the flow inside the house while incorporating a mid-century modern aesthetic.
The BOWA Solution:
When reconfiguring the home’s existing layout, BOWA’s experts swapped the kitchen and dining spaces and created a powder room for the main floor. The primary bath downstairs was revamped and now features a wet room that combines the shower and tub. All windows were replaced, and doorways were widened to implement a more light-filled, open concept. On the upper level, the bathrooms were reconfigured and updated to increase the efficiency of the family’s day to day lives.
Project Highlights:
- Blue hex tile kitchen backsplash
- Silestone waterfall countertops with suede finish
- Mid-century walnut cabinetry
- Luxurious wet room with porcelain tile
- Elegant dining room with spacious wet bar
- Cosmetic upgrades & functional updates to all baths



- Architecture by Barker Design Group
- Photography by Studio Trejo
OTHER POSTS












