project profile
Large-Scale Luxury Renovation in Great Falls, VA
Homeowner Challenge:
For this luxury renovation in Great Falls, the owners were looking to transform their ordinary 1970s house into an outstanding home with a brand new kitchen, primary bath, basement, deck, and patio. The goal for the lower level was to create a seamless indoor/outdoor living area suitable for entertainment. The existing structure had an expansive deck that stood in the way of the beautiful view and blocked natural light from entering the lower level. On the main level, next to the kitchen, the sitting room and fireplace felt detached from the rest of the home. The clients wanted to utilize this space by enlarging the kitchen and creating a secondary entrance for their furry friends. Also on the main level, they were looking to enhance the size, function, and aesthetic of their primary bath. The overall vision for the interior design of the home was bright, stylish, and functional.
The BOWA Solution:
For this large-scale renovation, BOWA’s experts removed the existing carpet in the basement, implemented new flooring, and replaced the current sliders. On this level, there is now a bathroom, full wet-bar, and seamless egress to the exterior patio through a 16′ wide Pella door. Outside, the two decks and flagstone patio allow for the perfect entertainment setting with a dry area for all weather grilling, complete with an accent cedar slat wall + flat screen tv set up. Sun studies were completed each month to show how the proposed new deck structures would allow maximum light to flood into the new lower level living space. On the main level, the brand new kitchen is equipped with tri-color custom cabinetry, professional level appliances, a coffee bar, and an angled, oversized waterfall island featuring a dedicated working side and dining side + new doggy entrance. The new luxurious primary bath features a modern freestanding soaker tub, floating vanity, and gorgeous marble mosaic tile. The clients are so pleased with the way the results look just like the initial 3D renderings!
Project Highlights:
- Large deck with spiral staircase and eye-catching custom trex plank layout
- Pennsylvania flagstone patio with a bar/TV area
- Contemporary primary bath with luxury features
- Bright kitchen with large, angled island
- Pet entrance
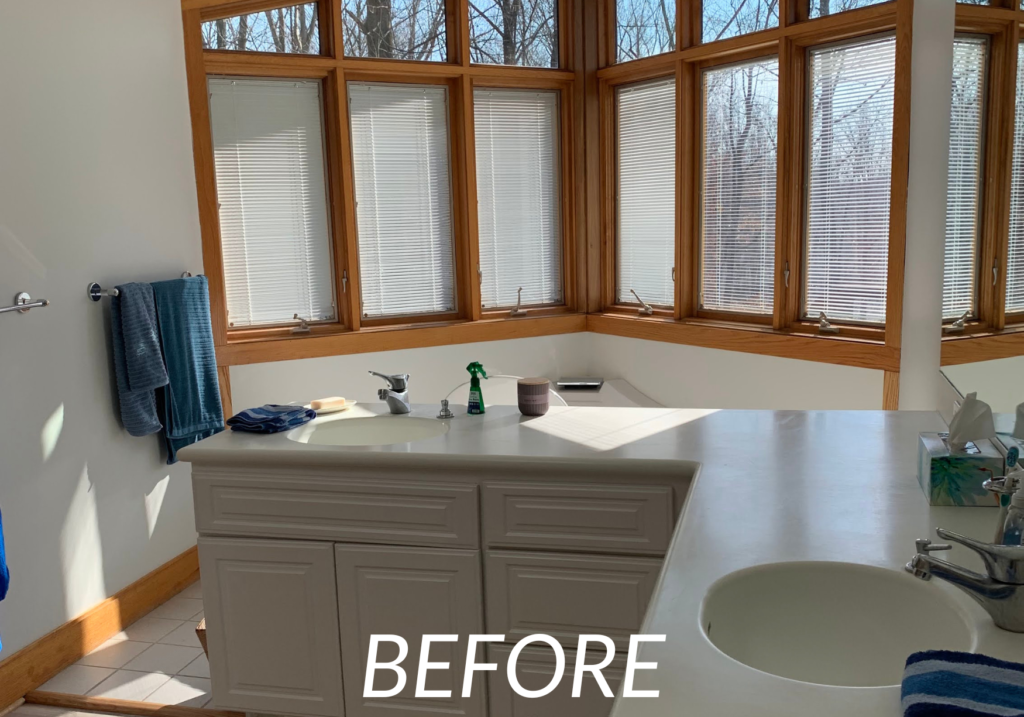
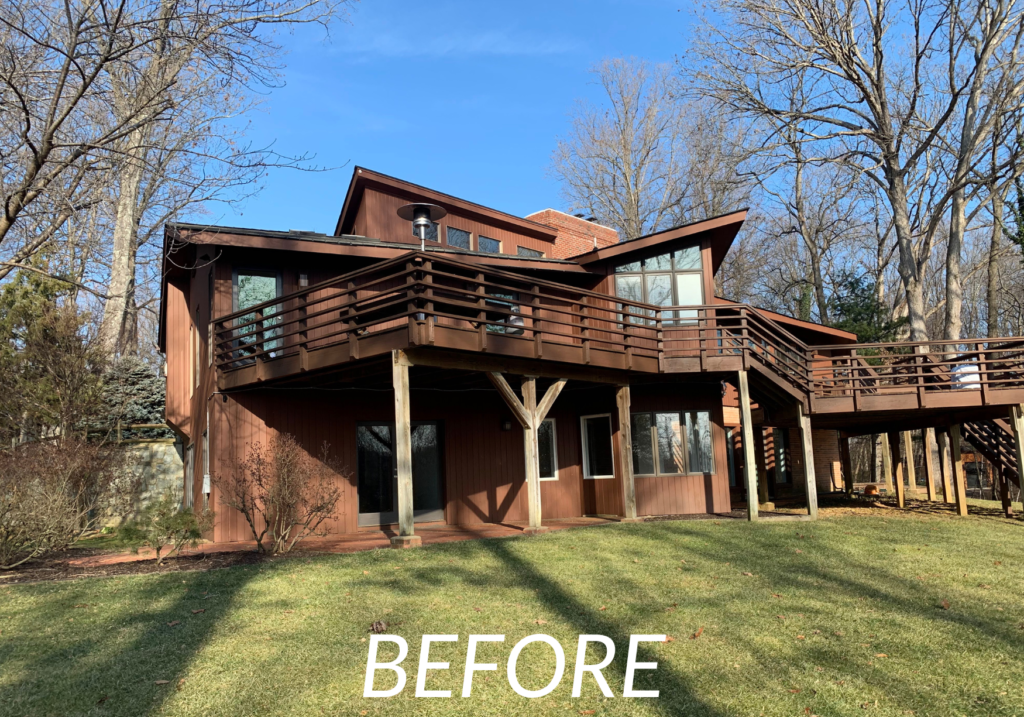
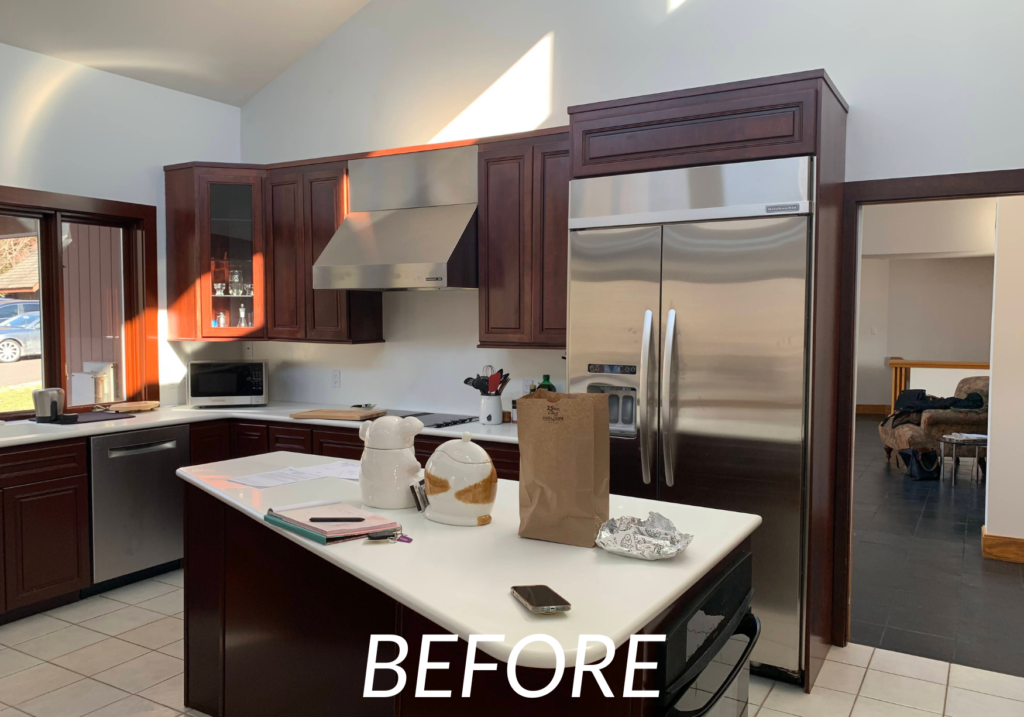
3D Renderings:
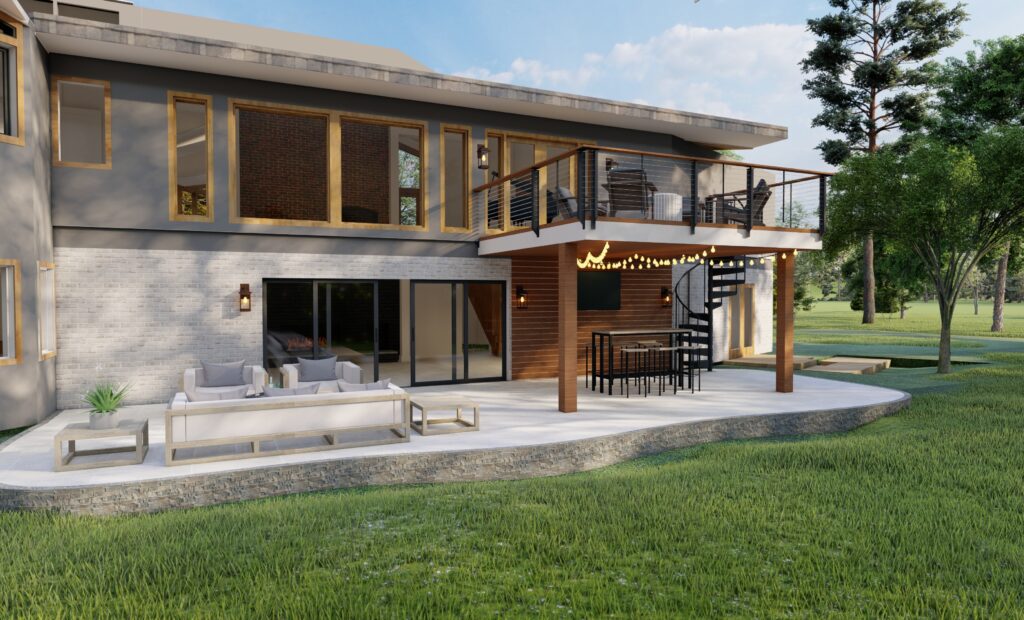
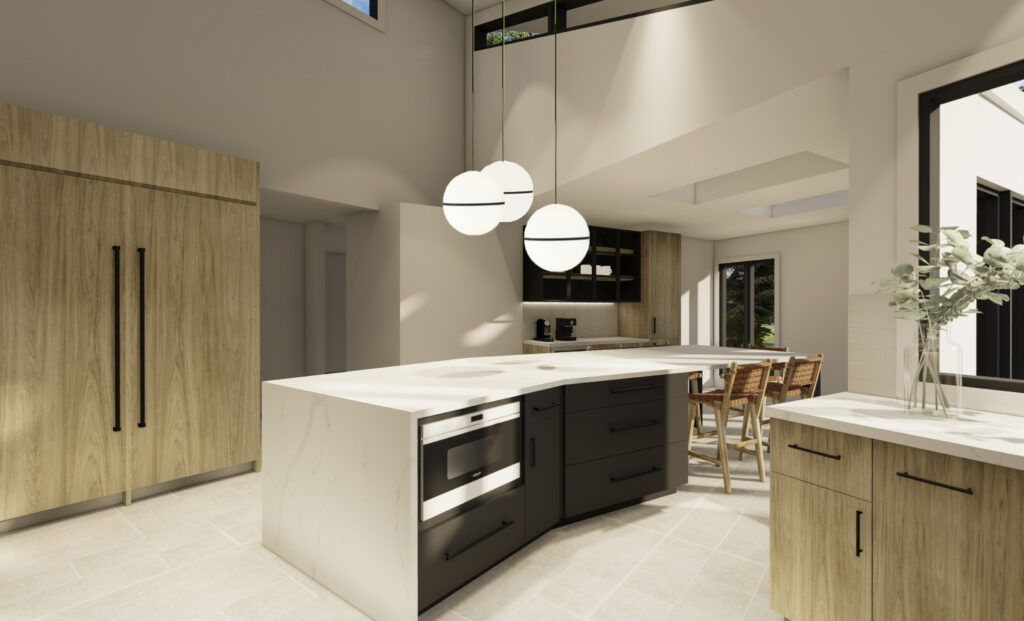
OTHER POSTS














