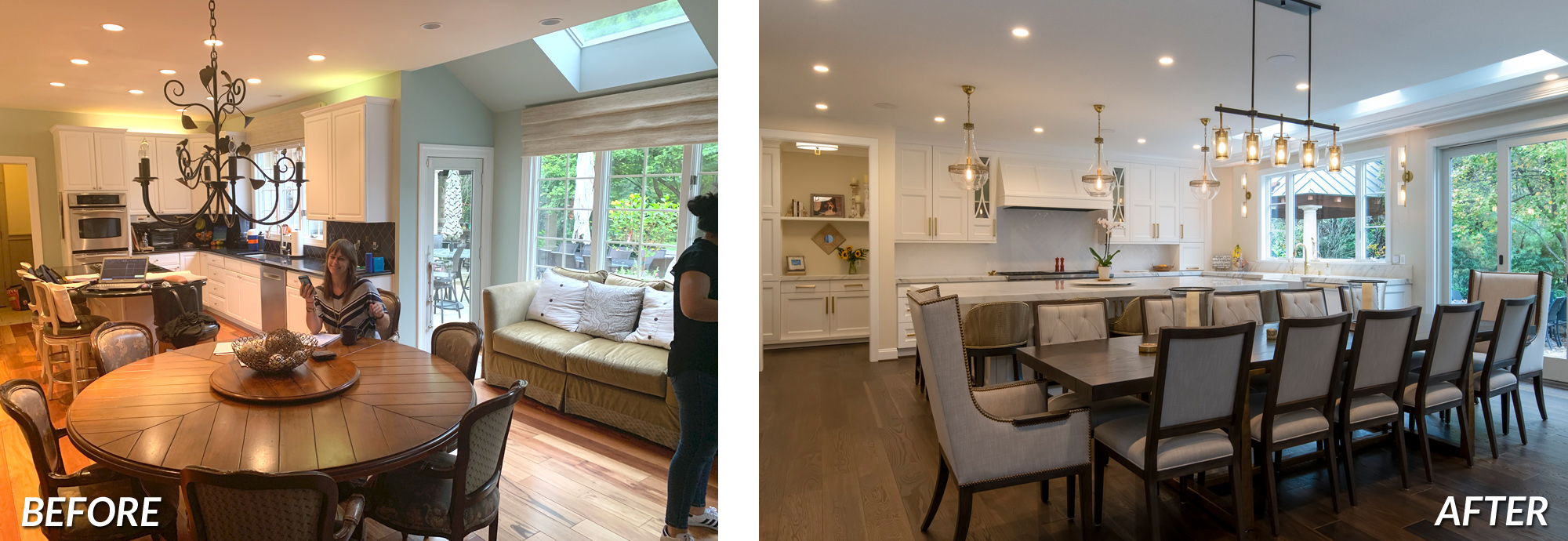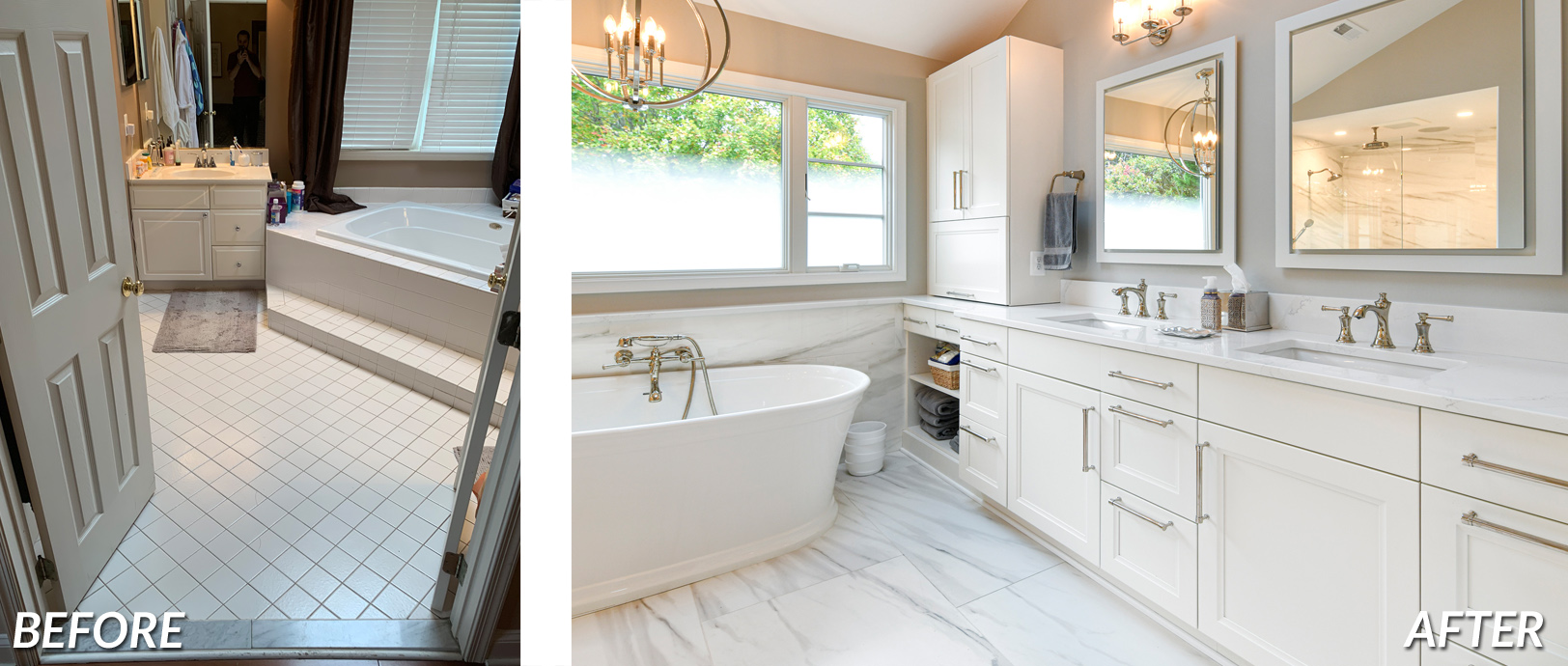project profile
Luxurious Whole-House Renovation in Great Falls, VA
Homeowner Challenge:
The main challenge for our clients was space – reconfiguring and redesigning to maximize usable space as well as remodeling and updating. Avid entertainers, the homeowners wished to redesign and enlarge their dated kitchen to make it more a more inviting space for their weekly gatherings of family and friends. They also wished to relocate a home office, and laundry and renovate the original owners’ bath.
The BOWA Solution:
Our clients’ priority for more space in the heart of their home drove this kitchen bump out. A wall of windows and sliding doors brings the outdoors in and allows for seamless transition to outdoor spaces. The increased footprint was thoughtfully designed with an angled corner on the exterior of the home to ensure ease of flow. The wall between the existing kitchen and the family room was extended to better define the spaces. Relocated upstairs for convenience, the new laundry was designed to maximize natural light. Although construction began and was completed during the height of the COVID-19 pandemic, the project was completed ahead of schedule. The homeowners are thrilled with their gorgeous new spaces and enjoy welcoming family and friends each week.
Project Highlights:
- Expanded kitchen features glamorous satin brass fixtures
- Custom beverage station
- Family foyer and expanded pantry with tons of storage
- Relocated home laundry station and home command station
- Expansive owners’ bathroom
OTHER POSTS
































