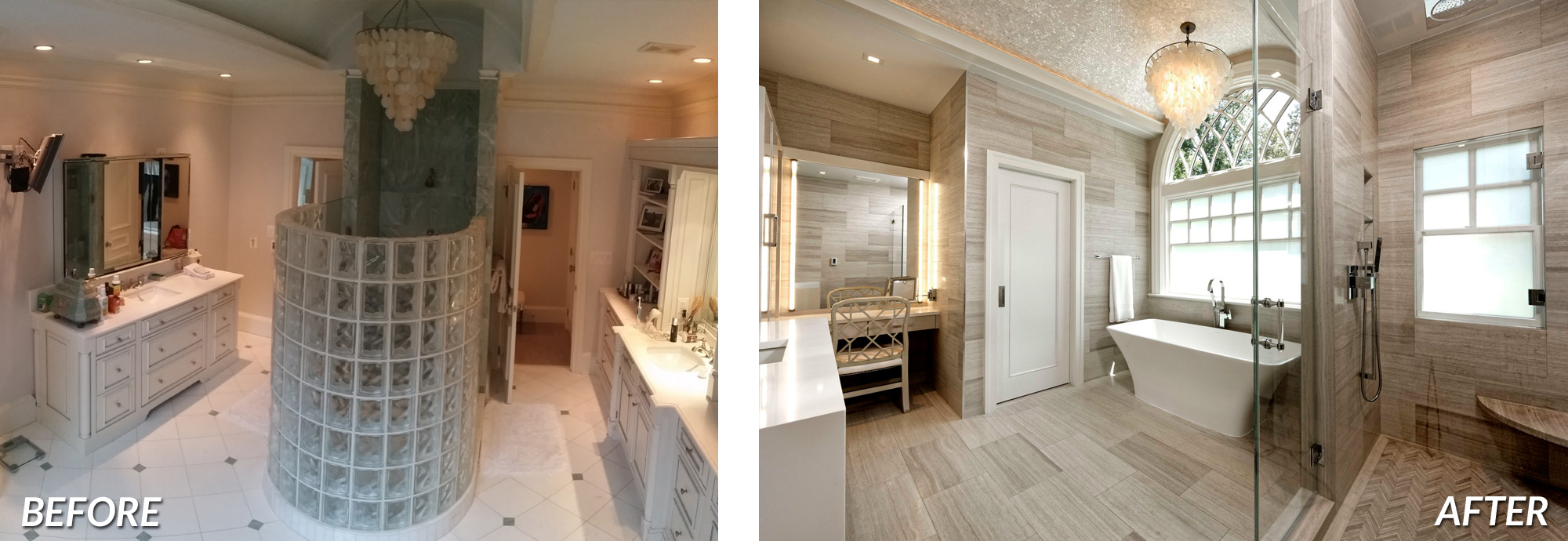project profile
Modern Luxury Kitchen, Master Bathroom and Basement Remodel in McLean, VA
Homeowner Challenge:
This home originally featured a traditional floorplan and aesthetic that didn’t reflect the homeowner’s preferred contemporary style or fit the functionality of their everyday life. The kitchen, dining room, and living room were each housed in closed-off spaces with opulent trim work and dated finishes. The master bathroom and closets lacked an easy flow and did not reflect the luxuries the rest of the home offered.
The BOWA Solution:
BOWA assembled a team of experts, including Studio 360 and Eric Lieberknecht Design, to bring the solution to life. To transform the kitchen area, walls were opened to create easy sightlines from kitchen, to dining, to living room. The modern aesthetic the clients desired was incorporated with clean cabinetry, dark flooring, and sleek lines, and accented with a mirrored tile column separating the kitchen from the living room. The master bathroom was designed to be a his-and-her dream floorplan. Her bathroom features a barrel-vaulted ceiling and a luxurious soaking tub. His bathroom has a large curbless shower and contemporary vanity.
Project Highlights:
- Kid-centric playroom and custom gym added to basement
- Expansive butler’s pantry
- Additional storage and cabinetry in family foyer
- Architecture and selections by Studio 360
- Cabinetry design by Eric Lieberknecht Design
- Photography by Bob Narod Photography
OTHER POSTS






























