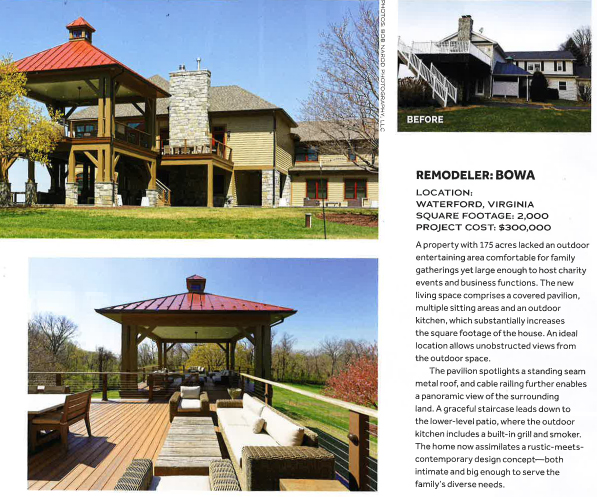Qualified Remodeler – 2018 Outdoor Planning Guide
 Featured In: Qualified Remodeler, April 2018
Featured In: Qualified Remodeler, April 2018
Excerpt: “A property with 175 acres lacked an outdoor entertaining area comfortable for family gatherings yet large enough to host charity events and business functions. The new living space comprises a covered pavilion, multiple sitting areas and an outdoor kitchen, which substantially increases the square footage of the house. An ideal location allows unobstructed views from the outdoor space. The pavilion spotlights a standing seam metal roof, and cable railing further enables a panoramic view of the surrounding land. A graceful staircase leads down to the lower-level patio, where the outdoor kitchen includes a built-in grill and smoker. The home now assimilates a rustic-meets-contemporary design concept—both intimate and big enough to serve the family’s diverse needs.”
For More Information:
- Click here to view the full article in a new window.
OTHER POSTS
