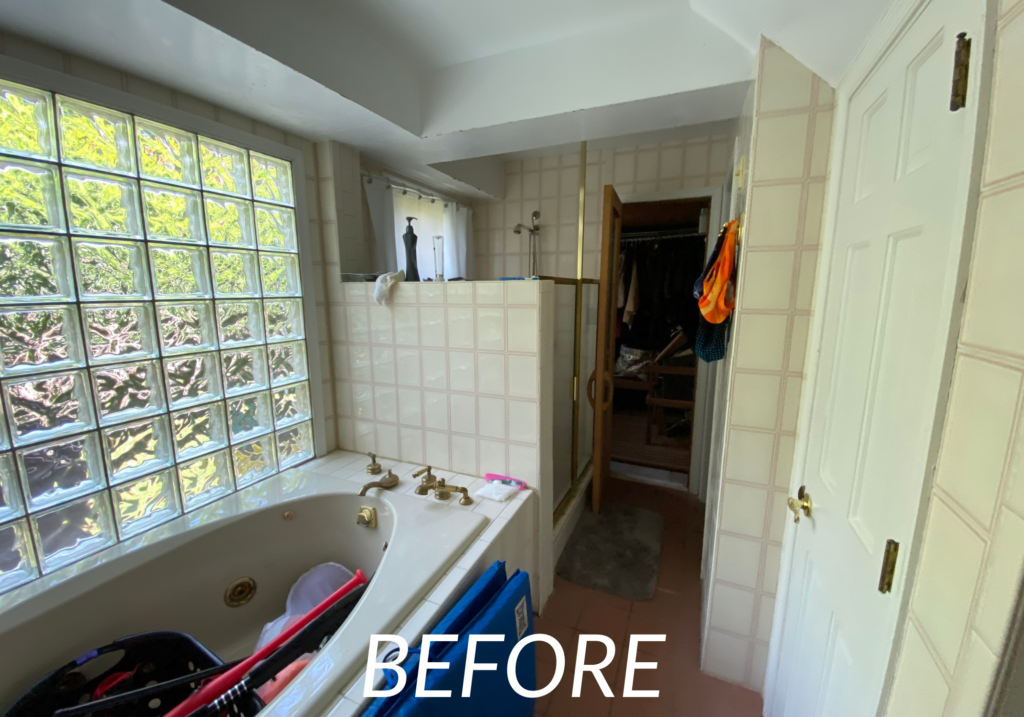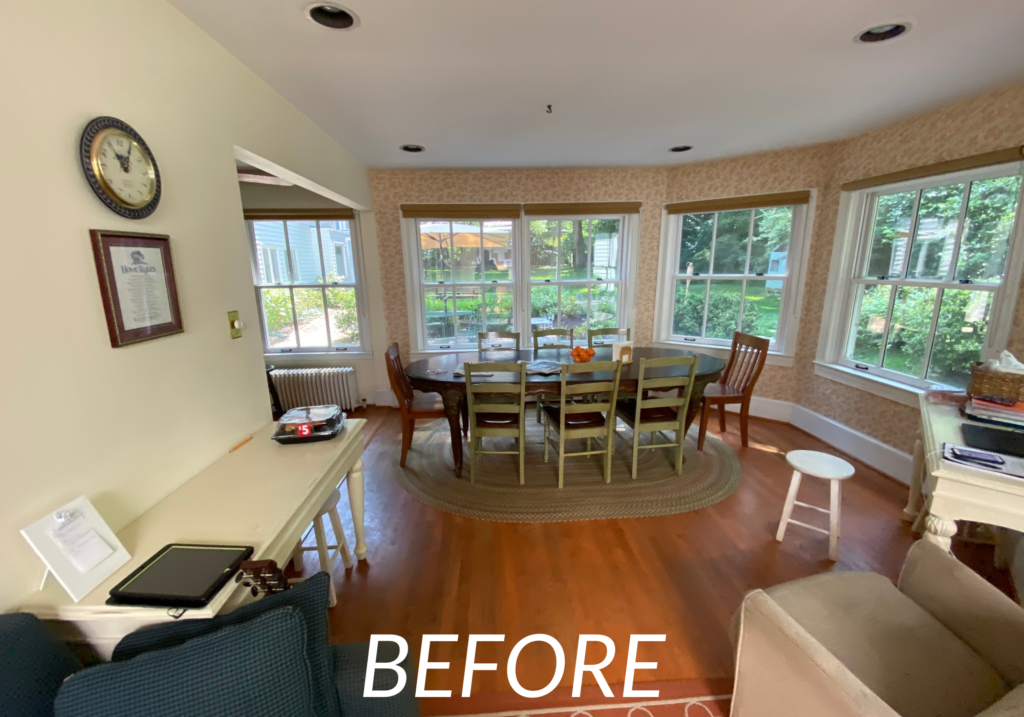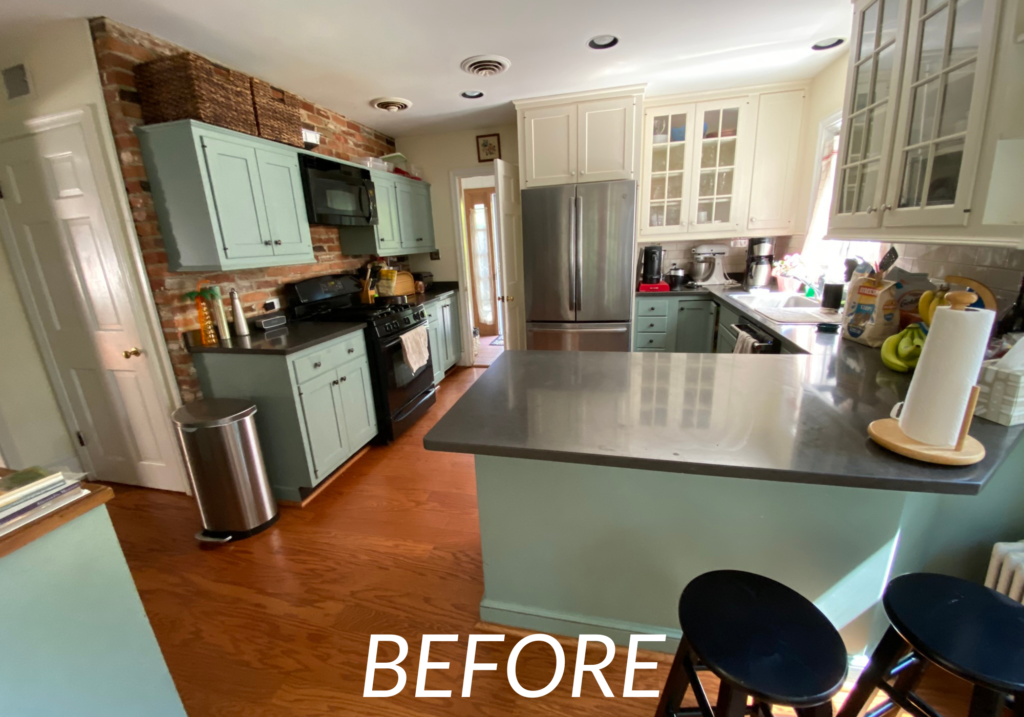project profile
Seamless Addition in Arlington, VA
Homeowner Challenge:
These Arlington homeowners needed extra space for their large family, but they didn’t want to deal with the hassle of moving or saying goodbye to their home with so many cherished memories. Aside from needing additional bedrooms, bathrooms, and a larger gathering space, they also wanted to implement a more age-friendly layout. Because the existing home was built in 1909, the main challenge was to seamlessly blend the old with the new.
The BOWA Solution:
BOWA’s experts bumped out the right side of the house to enlarge the main living area and create an open concept that connects the family room to the kitchen. The addition extends to the rear of the house and onto the second floor, which now consists of more bedrooms and bathrooms. These homeowners can happily and comfortably remain in their home for the next 20+ years, and the space is now wheel-chair accessible for their older family members.
Project Highlights:
- New open-concept floorplan
- Subway tile backsplash
- Coffered ceiling
- Refurbished hardwood flooring
- HVAC system repair
To find out what these clients said about their BOWA experience, click here.



- Design by Andrew Singer, BOWA
- Photography by Nova Soul
OTHER POSTS







