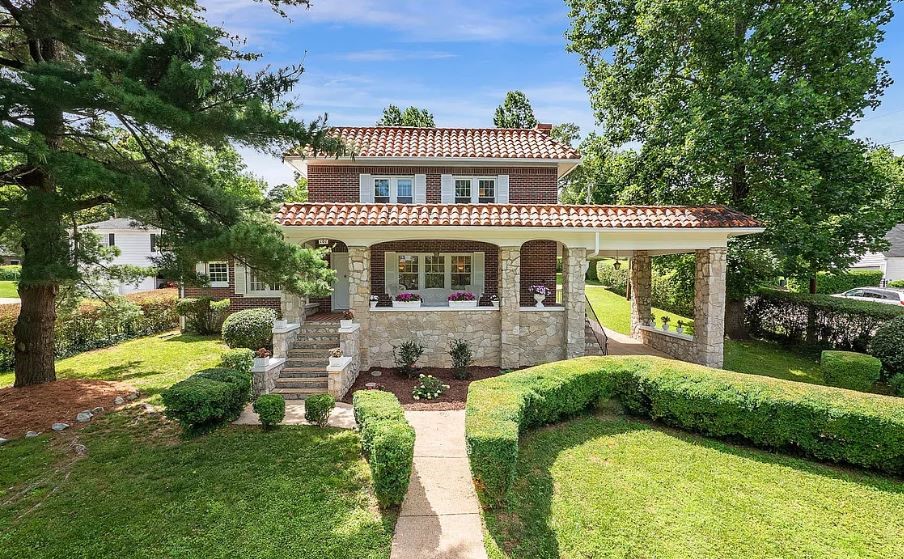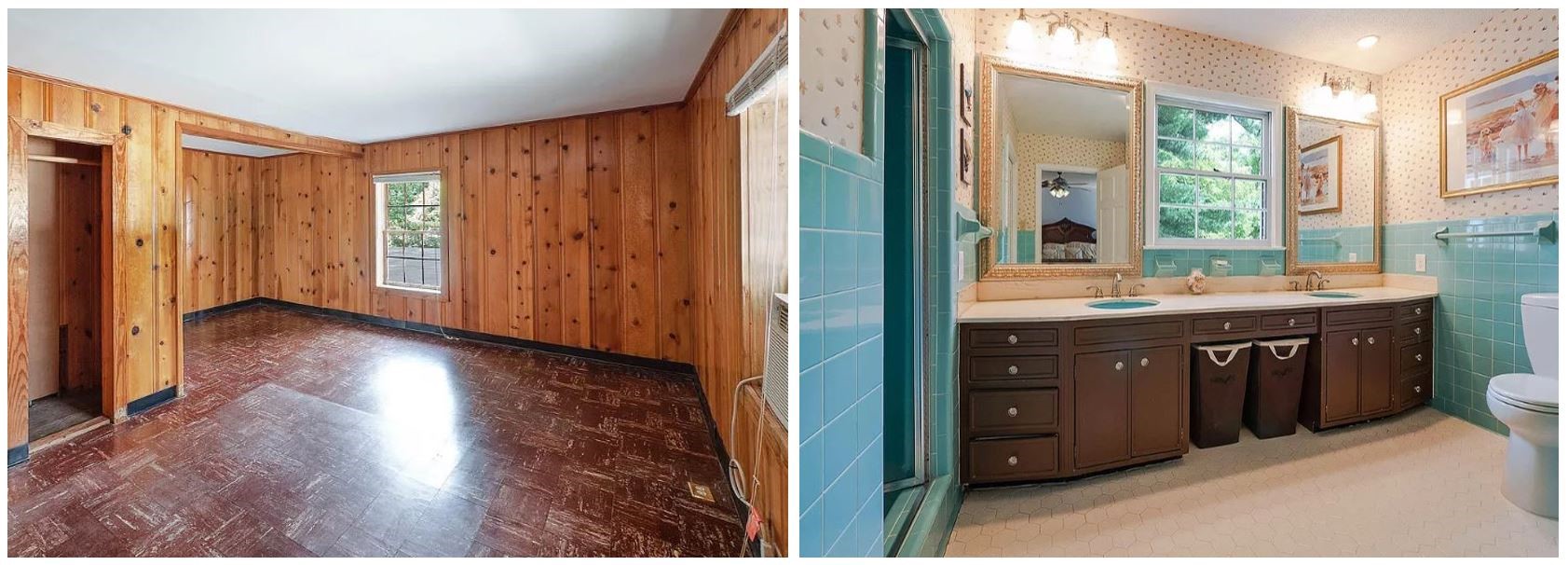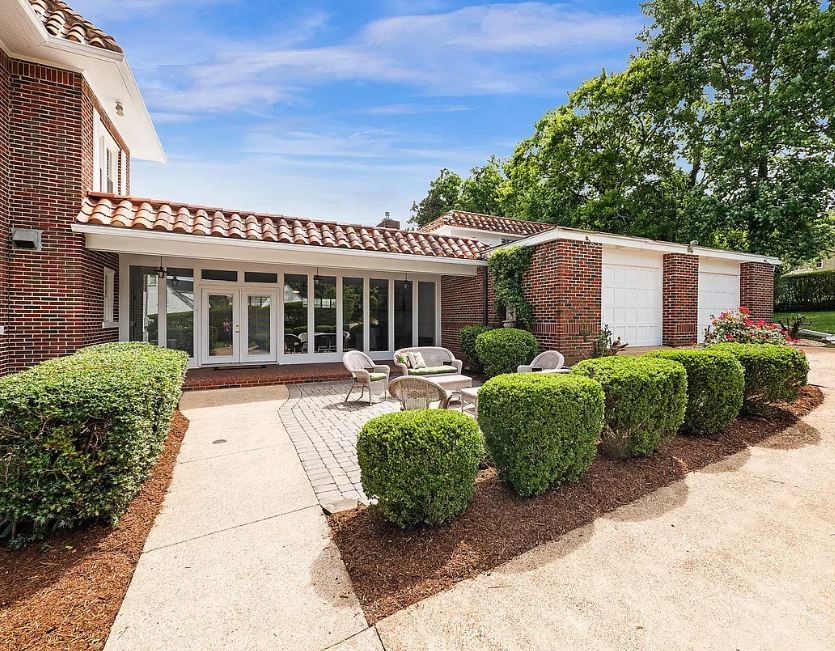Designer’s Desk: Hidden Gems
Spanish Sanctuary
I’m not the only one out there who enjoys browsing Zillow and fantasizing about my dream home. But what’s more interesting to me than looking at perfect, turn-key homes, is hunting for a diamond in the rough, just waiting for its true potential to be revealed. For this blog, I decided to pick a city at random, and see what hidden gem I could uncover. This week, I found the perfect Spanish sanctuary.
This one immediately caught my eye:
From the street view, this house has a lot going for it already. Built in the early 1900s, this Spanish Eclectic style home is full of charm. With a few cosmetic updates and the right landscaping, it will ooze curb appeal. The first thing I would do is remove the shutters and replace the front door with something in a dark wood tone with black iron hardware to fit the Spanish aesthetic. If I wanted to take it even further, I would paint the brick and off-white or yellow and paint the window sashes and mullions a vibrant shade of green.
Here is an inspiration picture with a similar color scheme:
The inside is a little more challenging:
This is the part where many potential homebuyers might run screaming.
Okay, I admit that I started with the worst pictures first for dramatic effect, but still, it’s pretty bad. This house has clearly been added onto several times and the whole thing feels piecemealed and disjointed. The finishes are so dated it’s scary – wood paneling, cheap linoleum, brightly colored tile. But those are just cosmetic issues. For the purpose of this blog, I’m going to focus on the space planning of the kitchen and adjacent spaces.
Keep in mind that this house was built over a hundred years ago and, although it has been updated with some modern amenities, the layout still isn’t ideal for most contemporary lifestyles. The kitchen is small and choppy, and the spaces allocated for the formal dining room and living room are almost certainly going to be under-utilized. The connection between the kitchen and family room does not allow for good flow, making the back part of the house feel isolated.
All those negatives aside, this house far from hopeless! In fact, with a little reconfiguration, this could be a very cozy family home and great for entertaining.
My favorite part about this house is the connection from the family room to the outdoor space.
With minimal structural work and a few cosmetic upgrades, this property can shine like the hidden gem it is.
Here is a sketch I put together of the existing floor plan:
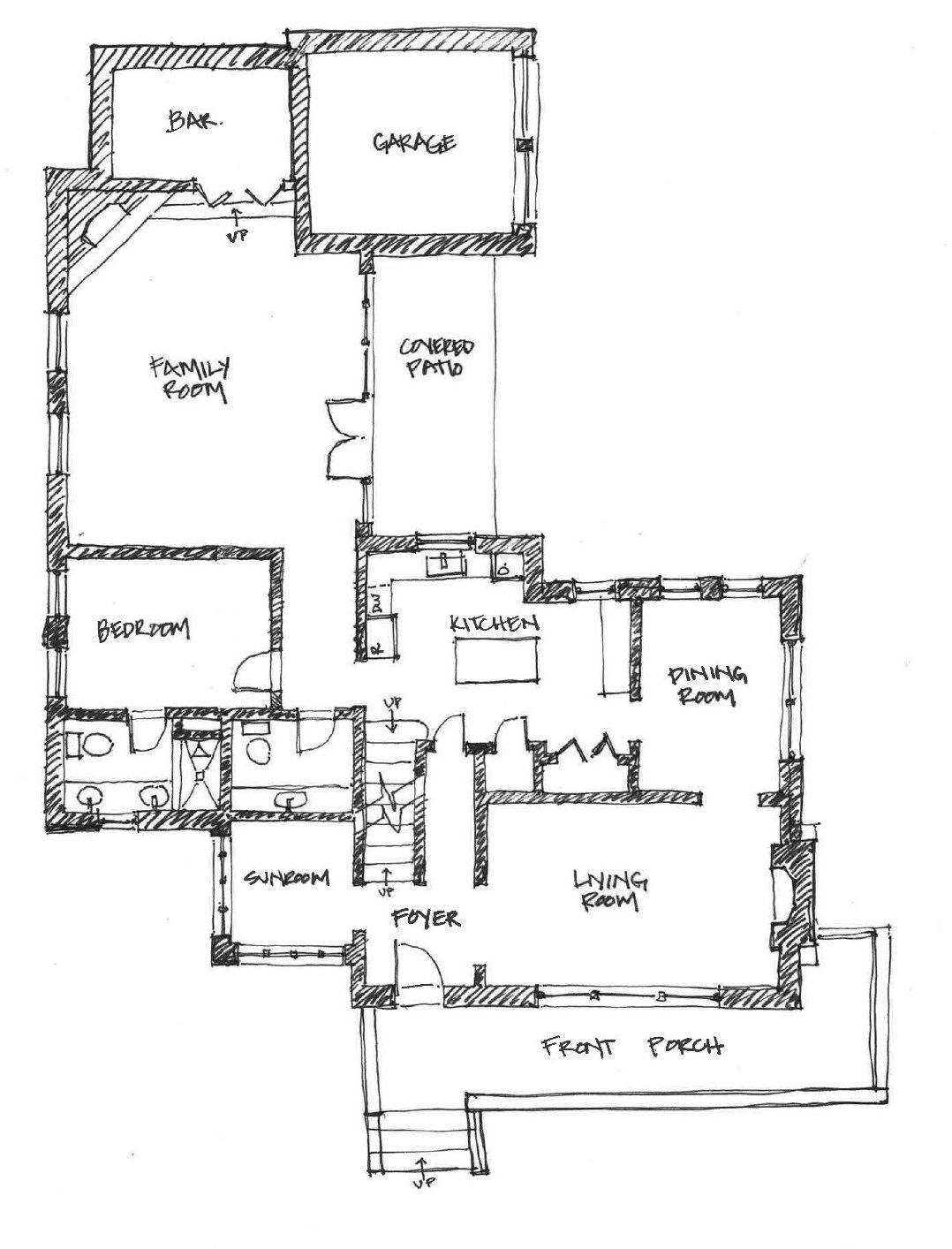
Here is a what I would do to optimize the space:
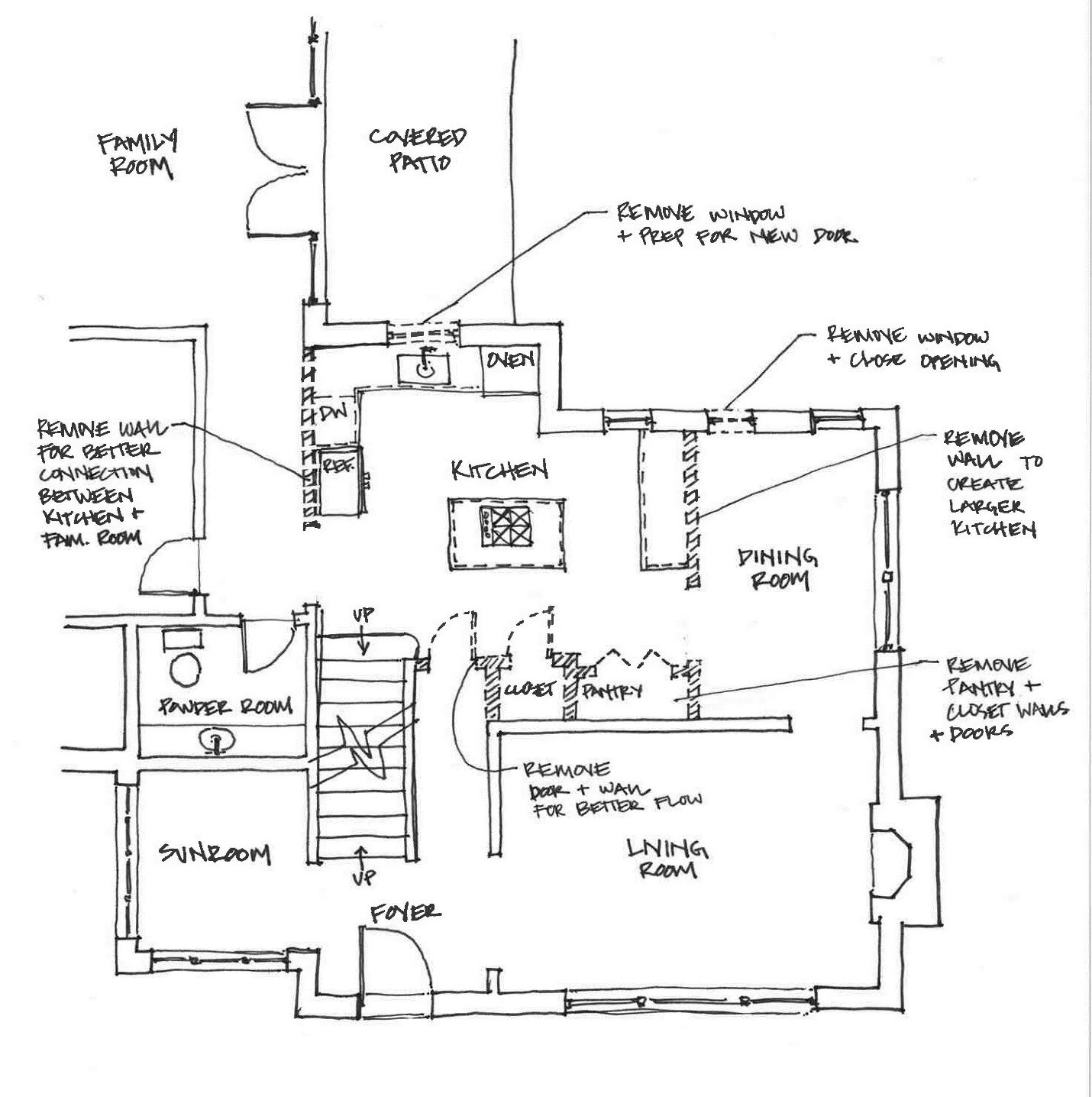
I would remove the wall dividing kitchen and the dining room and remove the pantry and closet, thus opening the space to accommodate a much larger kitchen. I would also get rid of the wall and door closing off the foyer from the kitchen for better flow from the front of the house to the back. I would close one of the windows in what is currently the dining room, making way for a big, beautiful range and hood centered between the two remaining windows. Next, I would blow out the window currently over the sink and add a door in its place, creating a strong connection to the covered patio – an ideal setup for grilling. To improve the connection to the family room, I would eliminate the wall where the fridge currently sits.
Here is the new and improved layout:

This design provides a much more functional kitchen with lots of continuous counter space for food prep, good circulation for when you have more than one cook in the kitchen, and plenty of storage. The formerly under-utilized living room in the front of the house can now serve as a beautiful dining room for hosting dinner parties, and by shifting the kitchen footprint, we free up space for an adorable breakfast nook.
I don’t know about you, reader, but I’m ready to move into this Spanish sanctuary!
Photos taken from screenshots from Zillow.com. The use of this content is for the purposes of education consistent with 17 USC §107.
This article first appeared on BOWA’s website at: bowa.com/hidden-gems-designers-desk-stephanie-dickens
OTHER POSTS
