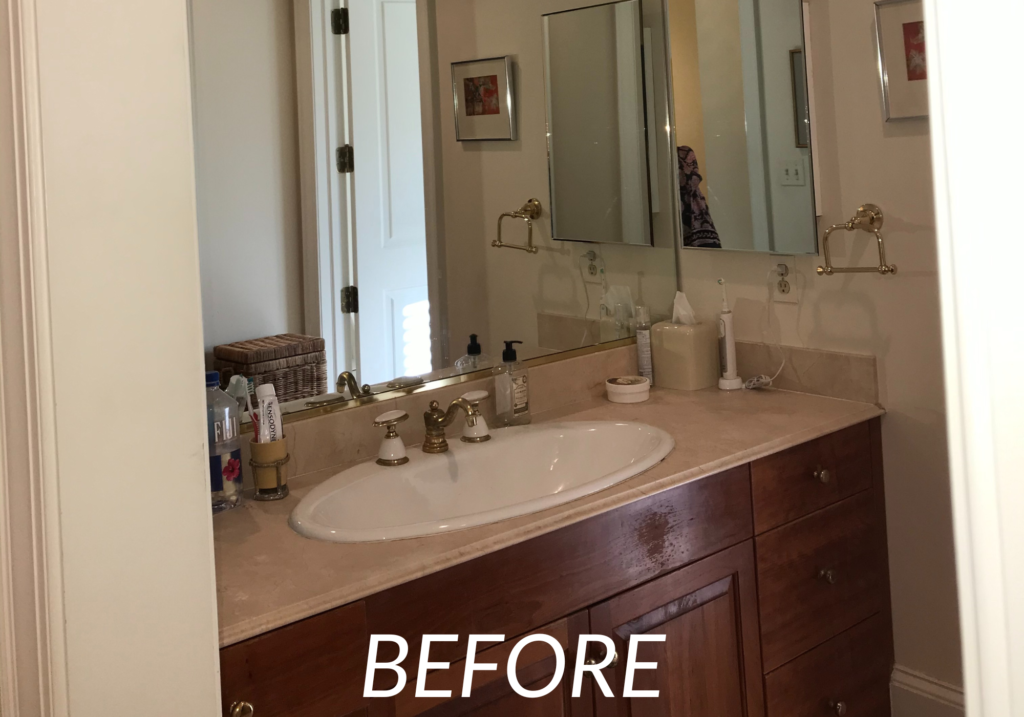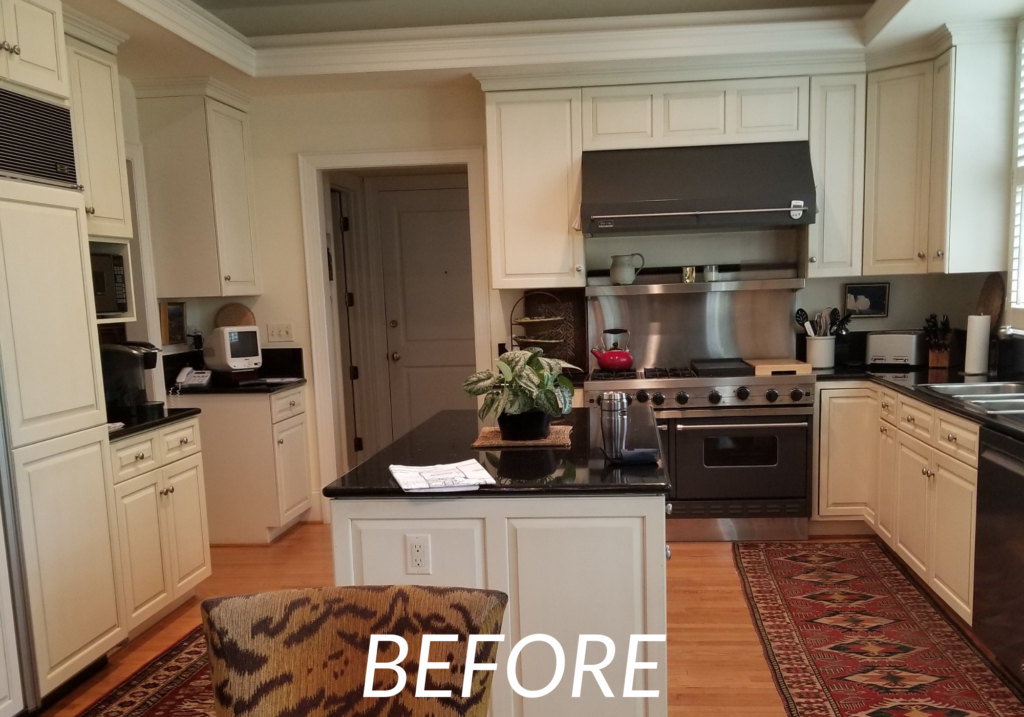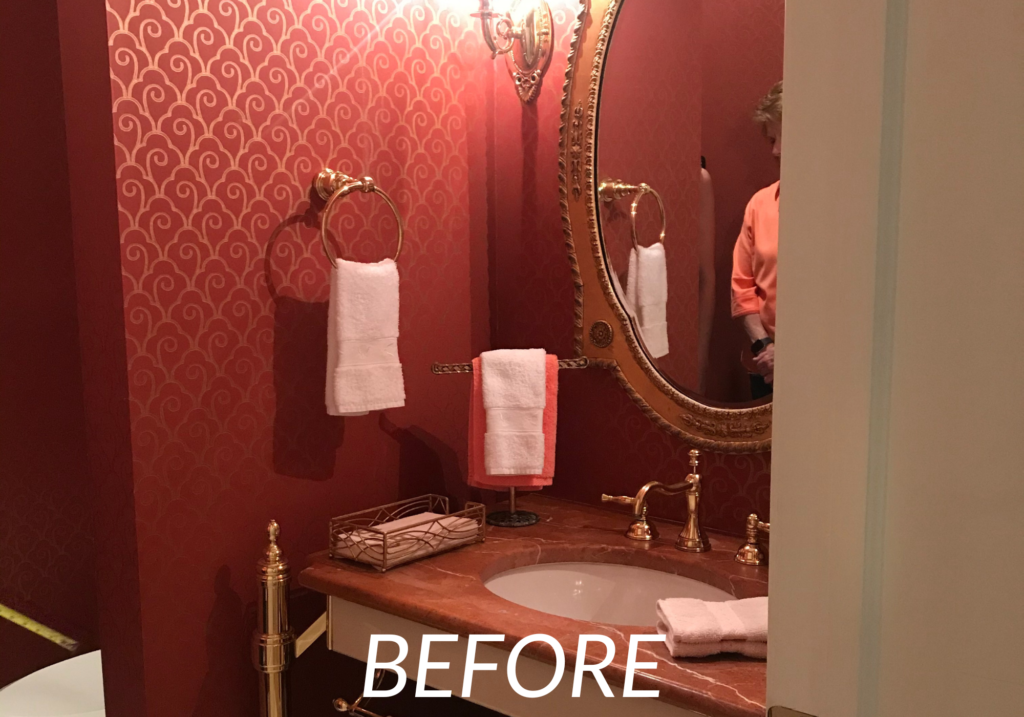project profile
Transitional Kitchen, Laundry, and Bath Renovation in Washington, DC
Homeowner Challenge:
When these repeat clients were ready to transform both levels of their DC residence, they knew they could trust BOWA’s experts to deliver the results they had in mind. On the first floor of their gorgeous home in the Palisades, the owners were looking to breathe new life into their kitchen, laundry space, and powder room. Upstairs, as part of their primary suite, the goal was to create his and her bathrooms that would accommodate the flow of their everyday routine.
BOWA Solution:
BOWA partnered with Studio 360 to implement a design that blends traditional and contemporary styles within each space. In the kitchen, the windows and appliances were replaced, walnut millwork was incorporated into the island and refrigerator, and unique neolith countertops were installed. The new butler’s pantry gives the owners extra space for entertainment prep and serves as a passageway to the dining room. In the updated laundry room, the penny tile backdrop adds visual interest and the fresh cabinetry provides additional storage. The dated, red wallpaper in the powder room was replaced with a neutral style that complements the brand new vanity. The main staircase leading to the primary suite now benefits from large windows that flood both levels of the home with natural light. Finally, attached to the primary bedroom, the owners can now enjoy separate his/her bathrooms, a gorgeous spa soaking tub, and a large shower equipped with a bench.
Project Highlights:
- Neolith kitchen countertops
- Walnut cabinetry
- Large soaking tub
- Butler’s pantry with reflective subway tile
- New interior finishes, doors, and millwork
- Tall, elegant windows to highlight the foyer



- Photography by Darren Setlow
- Architecture by Studio 360
OTHER POSTS

















