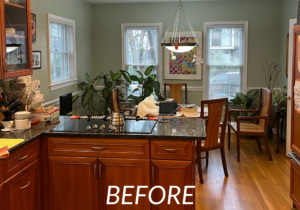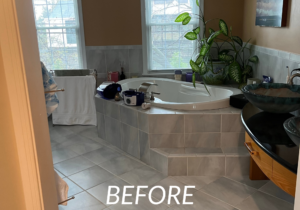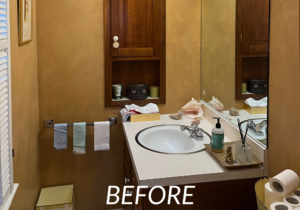project profile
Whole-House Renovation in Washington, DC
Homeowner Challenge:
The owner of this gorgeous home in DC lived in the house growing up, so despite feeling ready to take on a whole-house renovation, there was sentimental value to consider. Wanting to utilize as much as the existing footprint as possible, these BOWA clients were looking to update each space to make it more suitable for their own family, including their young kids. In addition to the functional updates, they also wanted to implement their own unique style to make the home truly feel like theirs.
The BOWA Solution:
To create a stunning first impression, BOWA’s experts installed a new contemporary front door with windows that fill the entryway with natural light. On the main level, cased openings were created to implement a more open concept while still maintaining the home’s original layout. The kitchen now benefits from larger space, updated appliances, and a timeless design. The family room, butler’s pantry, study space, and powder room were refurbished and received several cosmetic upgrades. Upstairs, BOWA’s experts overhauled the primary suite, implementing a brighter and more current style. The clients are absolutely thrilled with the way each of their goals was accomplished with this whole-house renovation, yet it still feels like the same childhood home!
Project Highlights:
- New contemporary front door
- Hexagon mosaic shower tile
- Freestanding soaker tub
- Jewel-toned cabinetry
- Elegant brass hardware
- Beautiful arched case opening



- Architecture by Barker Design Group
- Photography by Studio Trejo
OTHER POSTS
























