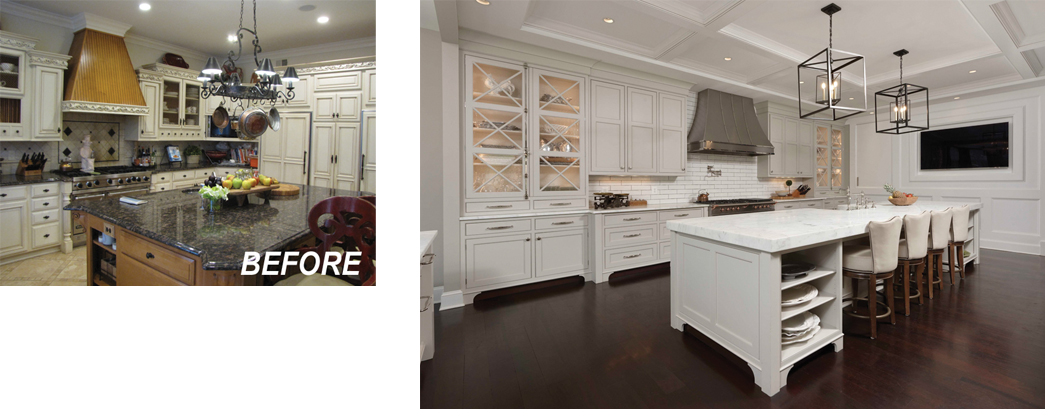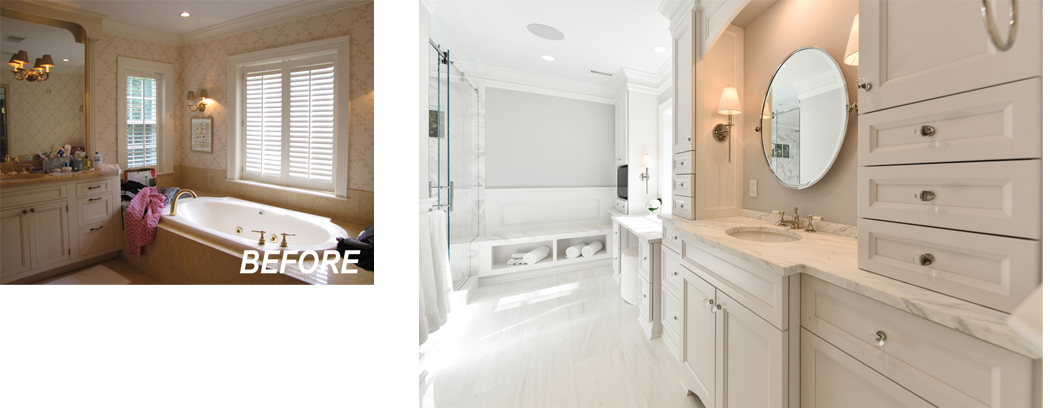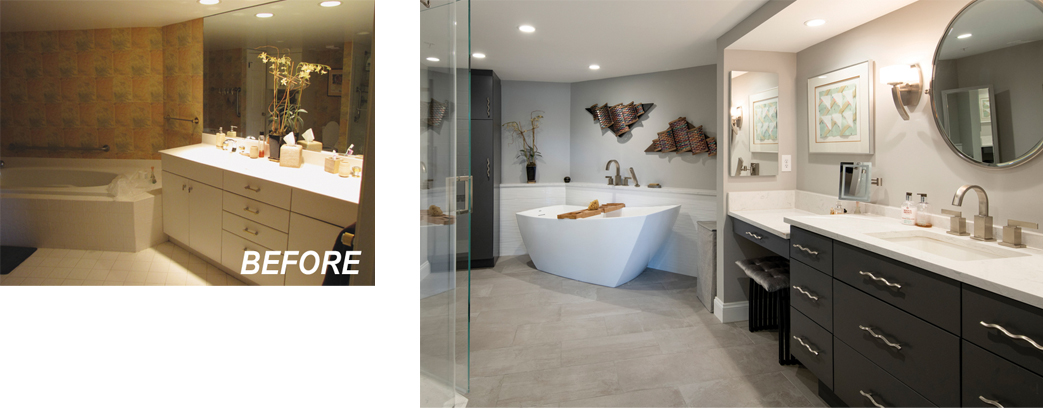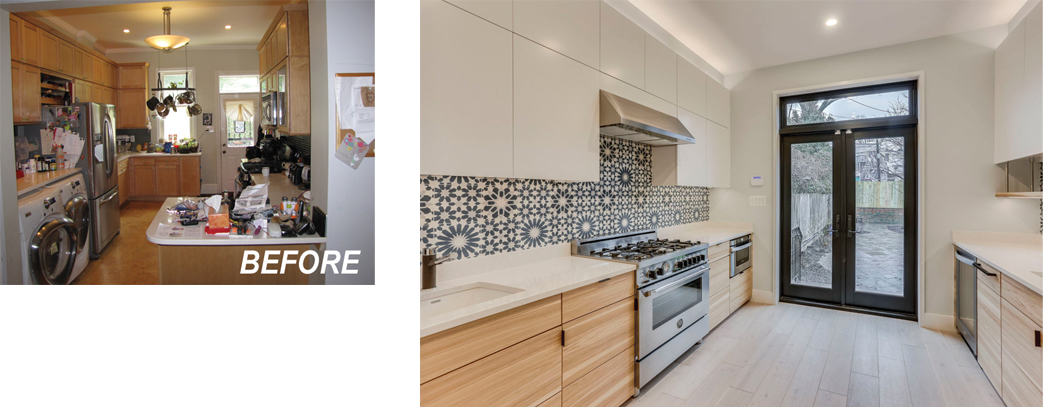Before and After Photos of Remodeling Projects – Fall 2019 Edition
Please enjoy these before and after photos of remodeling projects. To view more project profiles, please visit our Project Types section.
Luxury Kitchen Update in Great Falls
In this Great Falls house, the kitchen did not reflect the entertaining capabilities of the rest of the home. A structural wall was moved to expand the
footprint of the kitchen and create a large pantry. A beautiful island provides plenty of space for gatherings and a nearby custom banquette is great for everyday meals. See more photos.
*****************
His & Hers Dream Master Bathroom in McLean, VA
The clients loved aspects of their “his & hers” bath, but they disliked the finishes, flow and lack of light. Now, “her” side is to the right, “his” to the left, and in the middle is a shared, glass-wall shower, which maximizes natural light. The couple chose unique, but complementary, fixtures and design elements for their respective areas. See more photos.
*****************
Cohesive Condo Remodel in Bethesda
This condo renovation improved the flow of the space by removing a closet, which impeded the main hallway. To tie the space together visually, new flooring was installed throughout the unit. The master bathroom was transformed into a spa-like retreat for this client who was downsizing from a single family home. See more photos.
*****************
Whole-Rowhouse Renovation in DC
This rowhouse was taken down to the studs to create a more open, efficient and usable home for this DC family. The basement was dug out to allow a full ceiling height and the main level was completely opened with the relocation of the staircase. A third floor was added for a new master suite, which serves as a relaxing adult escape. See more photos.
*****************
If you enjoyed these before and after photos of remodeling projects, visit Project Types for more project profiles.
OTHER POSTS




