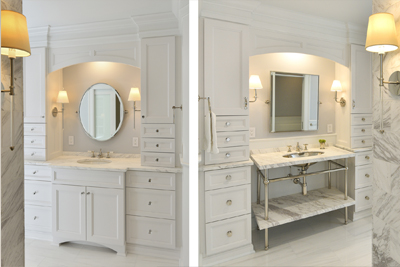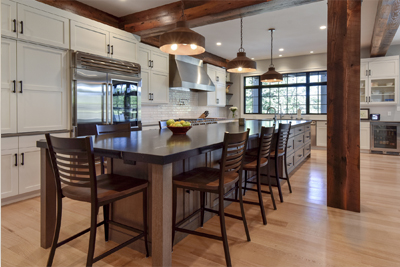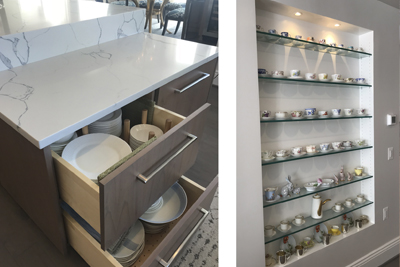How to Design Spaces that Incorporate Your Individual Style
 In the remodeling world, we talk about design trends yearly, monthly, even weekly. You can read five design magazines and get five different answers on the best colors, selections, and floorplans for your new space. Ultimately, it’s your space and your investment. We have created spaces for homeowners with a wide array of styles and needs. Here are a few ways individual style preferences and creative solutions have been incorporated into our recent renovations:
In the remodeling world, we talk about design trends yearly, monthly, even weekly. You can read five design magazines and get five different answers on the best colors, selections, and floorplans for your new space. Ultimately, it’s your space and your investment. We have created spaces for homeowners with a wide array of styles and needs. Here are a few ways individual style preferences and creative solutions have been incorporated into our recent renovations:
Uniquely His and Hers Bathroom
In a recent McLean master bathroom remodel, our clients each wanted to express their individual styles, in one shared space. BOWA’s In-House Design Team created a bathroom design featuring separate his and hers vanities, toilet rooms, and walk-in closets, that met in the middle with a shared shower. This gave the husband and wife the opportunity to choose unique, but complementary, fixtures and design elements for their areas. The consistent color scheme and finishes serve to unite the space. For instance, her side features plenty of storage around her vanity. While he chose a vanity with open shelving and exposed plumbing. Staying with the same cream color scheme was the key. The result addresses each person’s unique style and needs in a beautifully cohesive way.
Industrial Loft Meets Chic Country Living
Two worlds collide. From reclaimed barn wood to large windows, our client’s vision was inspired by his surroundings. The rustic beams reflected the charm and character of Loudoun County farm country, right outside his door. While the black window frames and rough, urban light fixtures added the industrial loft twist he desired. Contrasting countertops and cabinetry added another dimension to the design with clean white cabinetry set against the strong gray island. While you wouldn’t expect to find an urban loft in the middle of farm country, these design elements work together beautifully in this large, open kitchen.
Storage Innovations for Condos and Smaller Spaces
 Storage solutions are something most clients put at the top of their list, especially when renovating smaller spaces, such as condos. In this Reston condo project, both visible and creatively camouflaged storage was added throughout to house the owner’s expansive china collection. Custom niches with display lighting exhibit her favorite pieces in individual style. While plentiful wall cabinetry and large drawers at the end of the kitchen island are used to safely store and organize dishes.
Storage solutions are something most clients put at the top of their list, especially when renovating smaller spaces, such as condos. In this Reston condo project, both visible and creatively camouflaged storage was added throughout to house the owner’s expansive china collection. Custom niches with display lighting exhibit her favorite pieces in individual style. While plentiful wall cabinetry and large drawers at the end of the kitchen island are used to safely store and organize dishes.
When beginning your remodeling experience, talk with your design team and explain your vision. If you don’t have a detailed vision just yet, no worries. Start by conveying your likes, dislikes, needs and “must haves”. Professionals can walk you through the design process and ultimately deliver a space you’ll love more than any of the photos you see in design magazines.
OTHER POSTS
